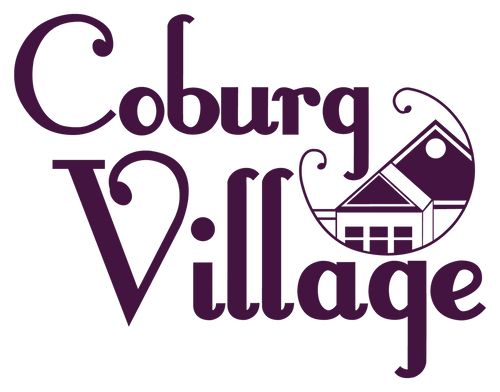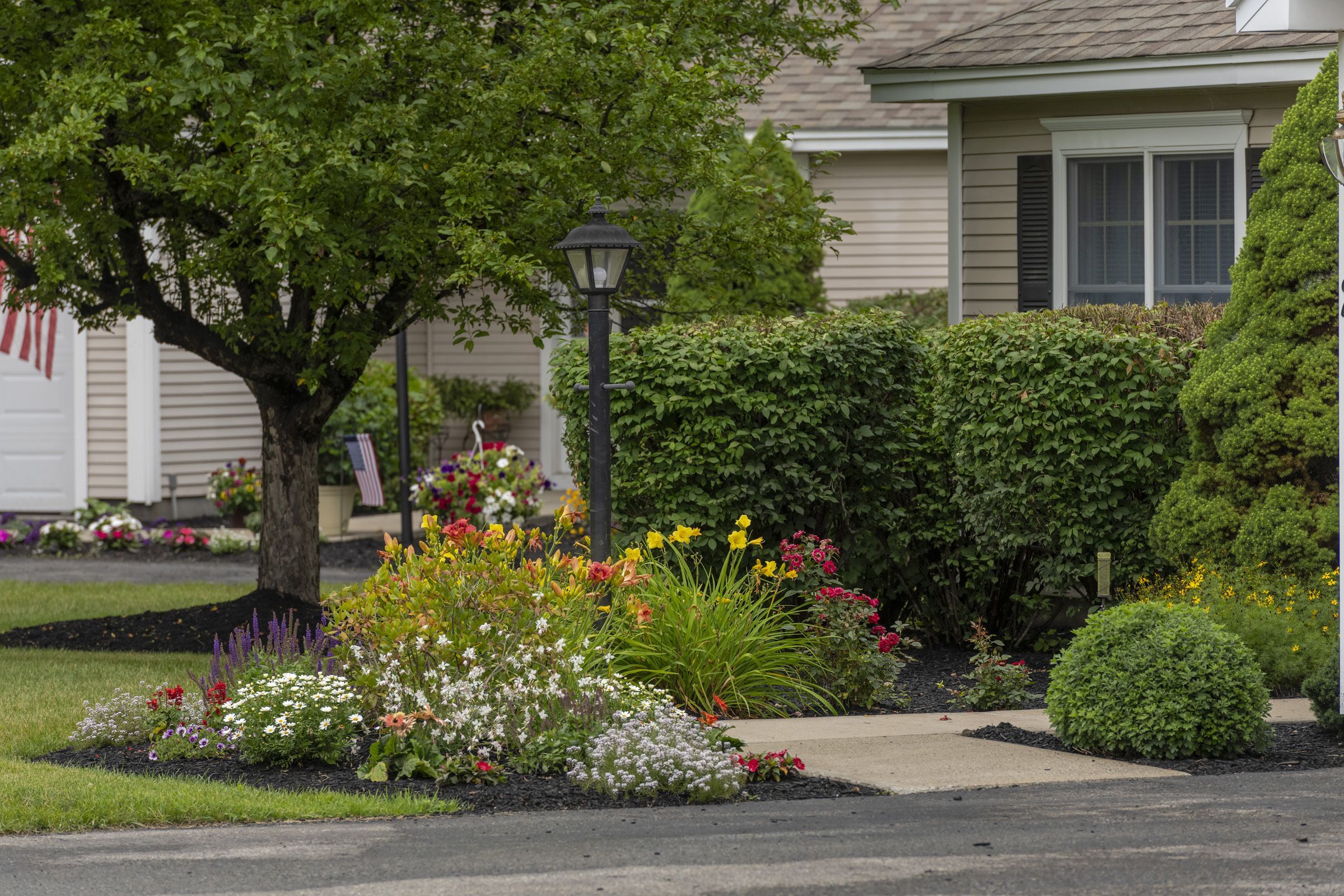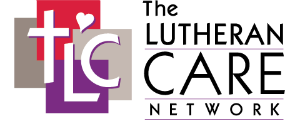Champlain Cottage, 2-Bedroom, 2-Bath with Garage, 1,344 sq. ft.
Champlain Cottage Photo Tour
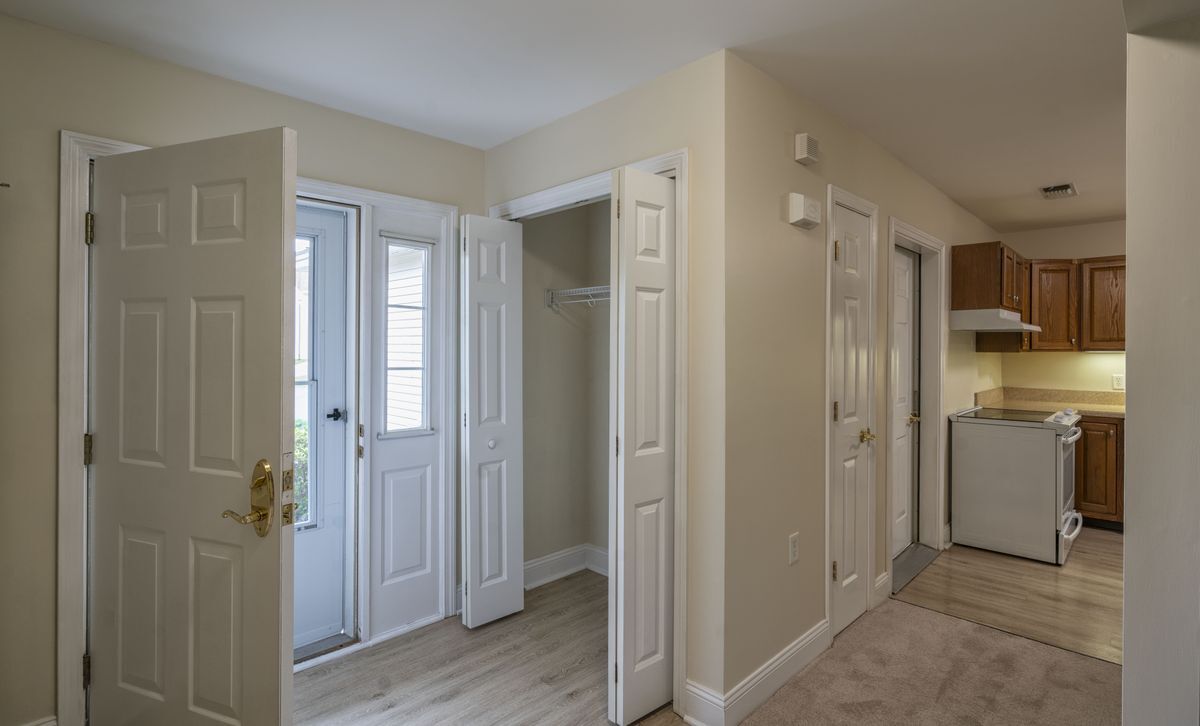 Front Entryway and Coat Closet
Front Entryway and Coat Closet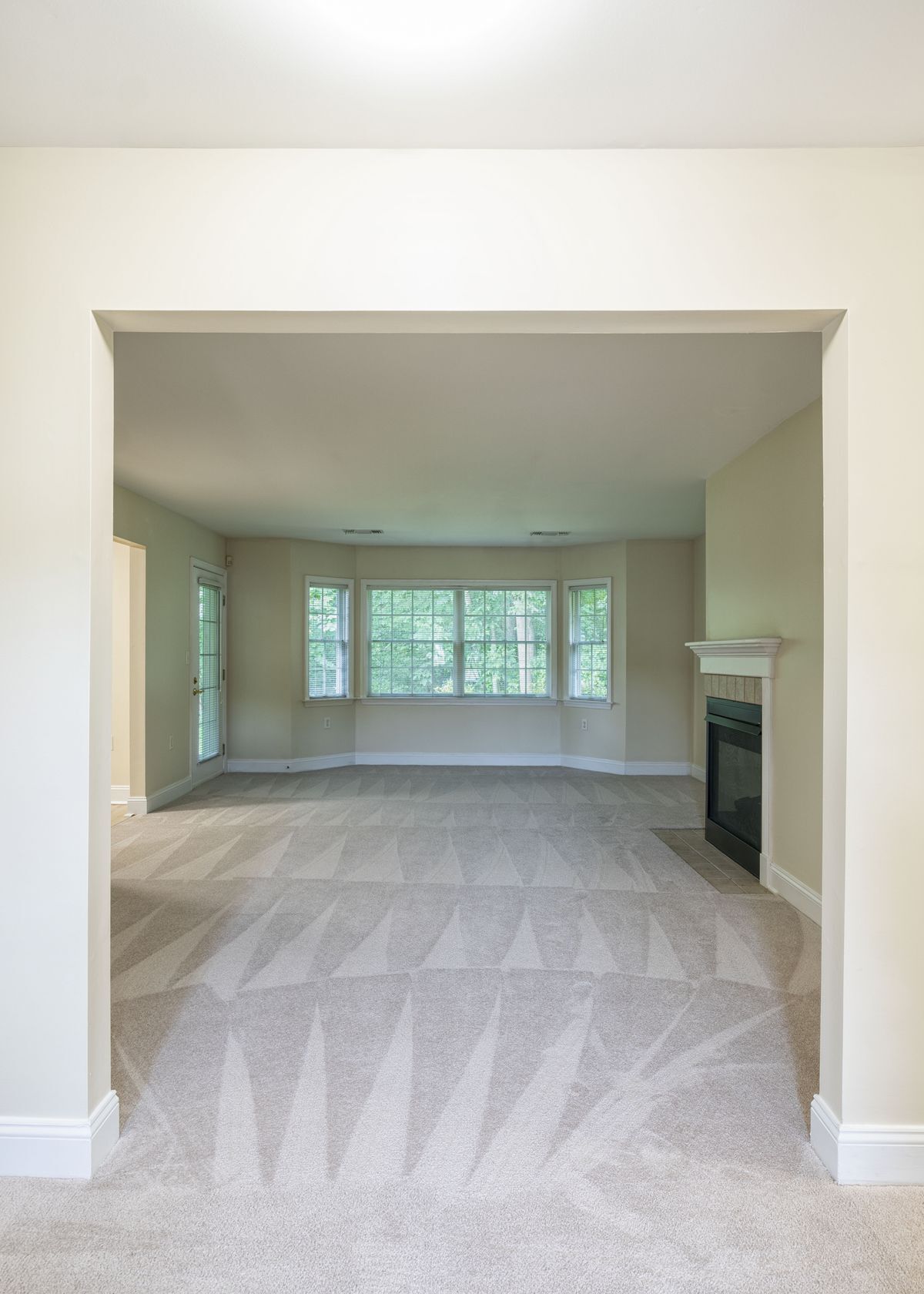 Living Room View from the Front Entrance
Living Room View from the Front Entrance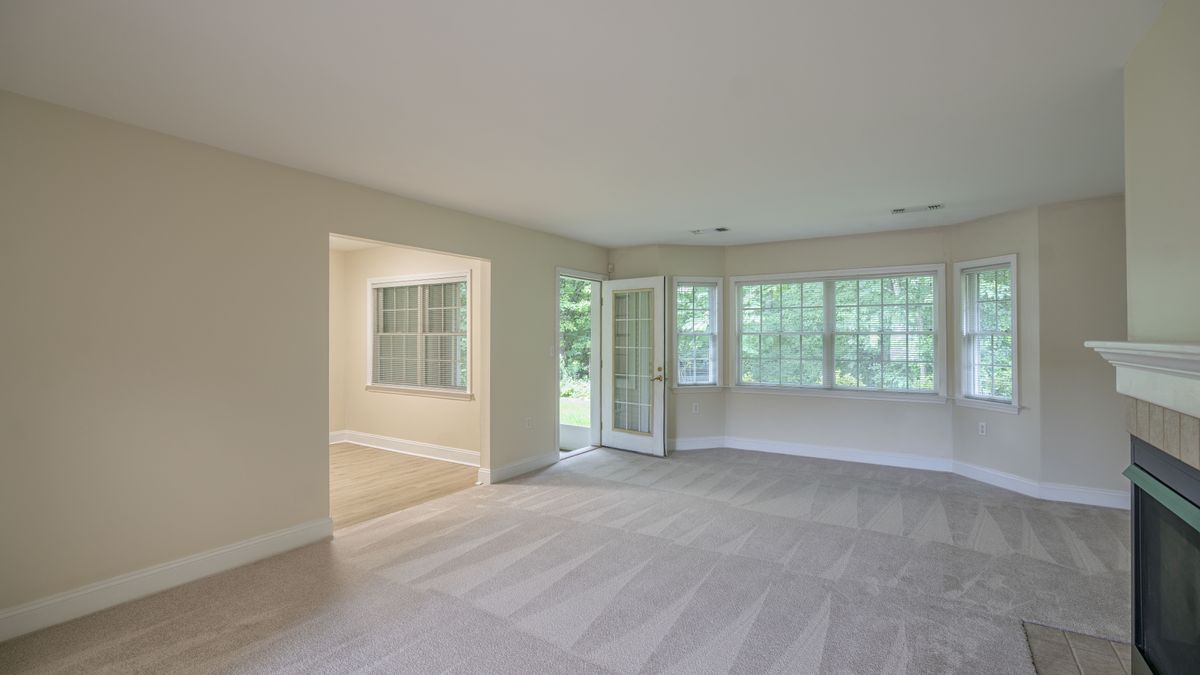 Living Room View 2 from Front Entrance
Living Room View 2 from Front Entrance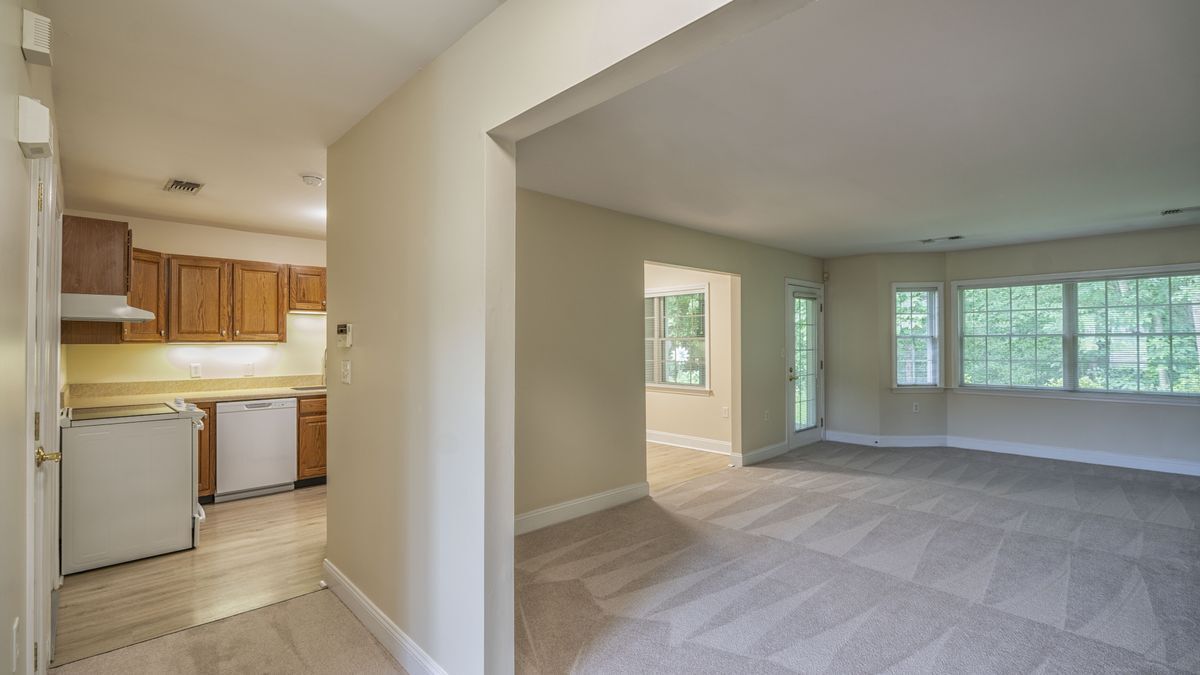 Living Room and Kitchen Hall from Front Entrance
Living Room and Kitchen Hall from Front Entrance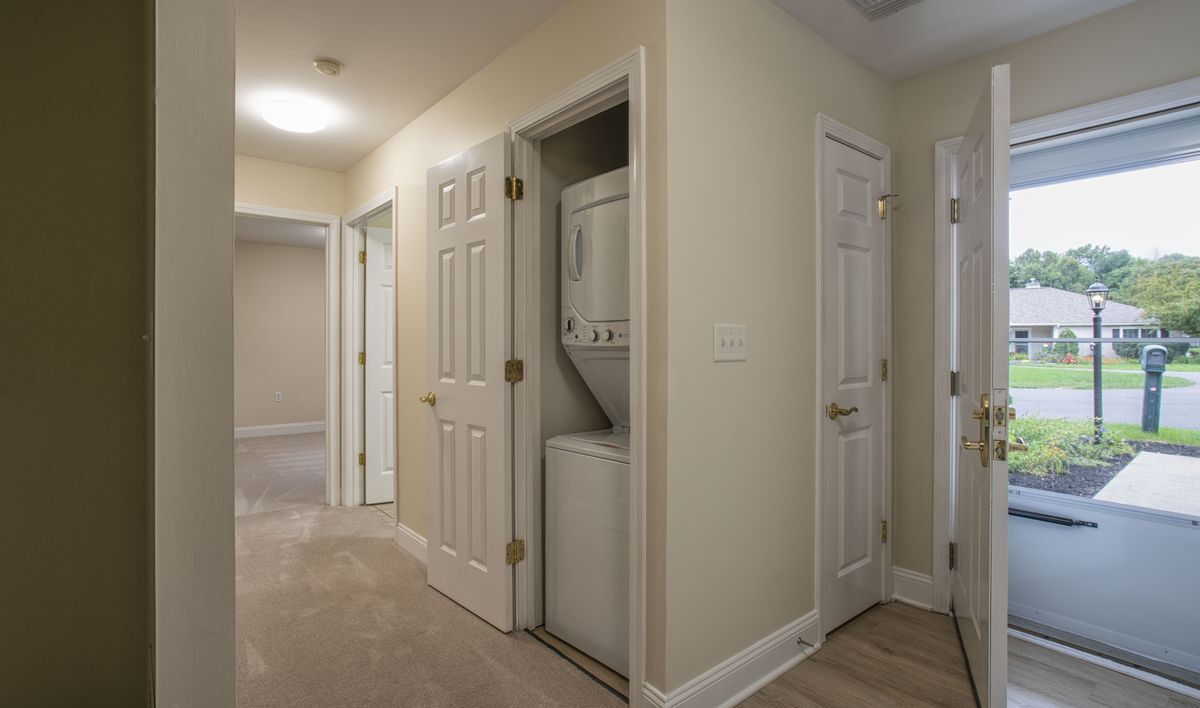 Hallway Leading to the Bedrooms from Front Entrance
Hallway Leading to the Bedrooms from Front Entrance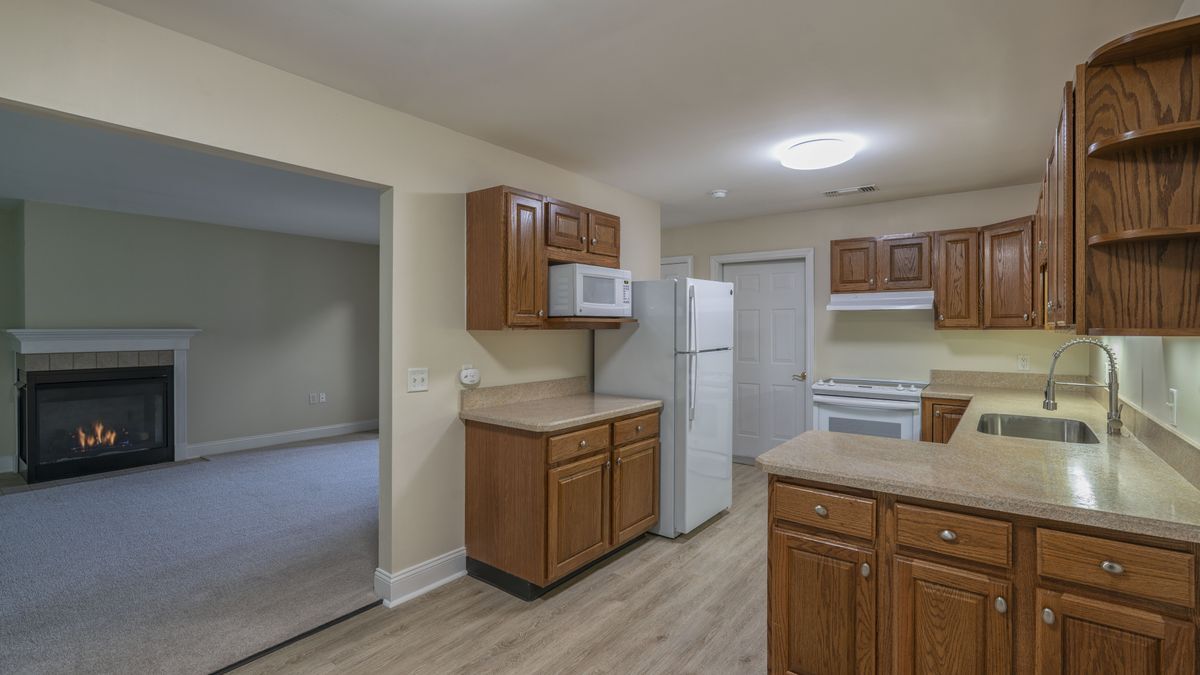 Kitchen View and Living Room
Kitchen View and Living Room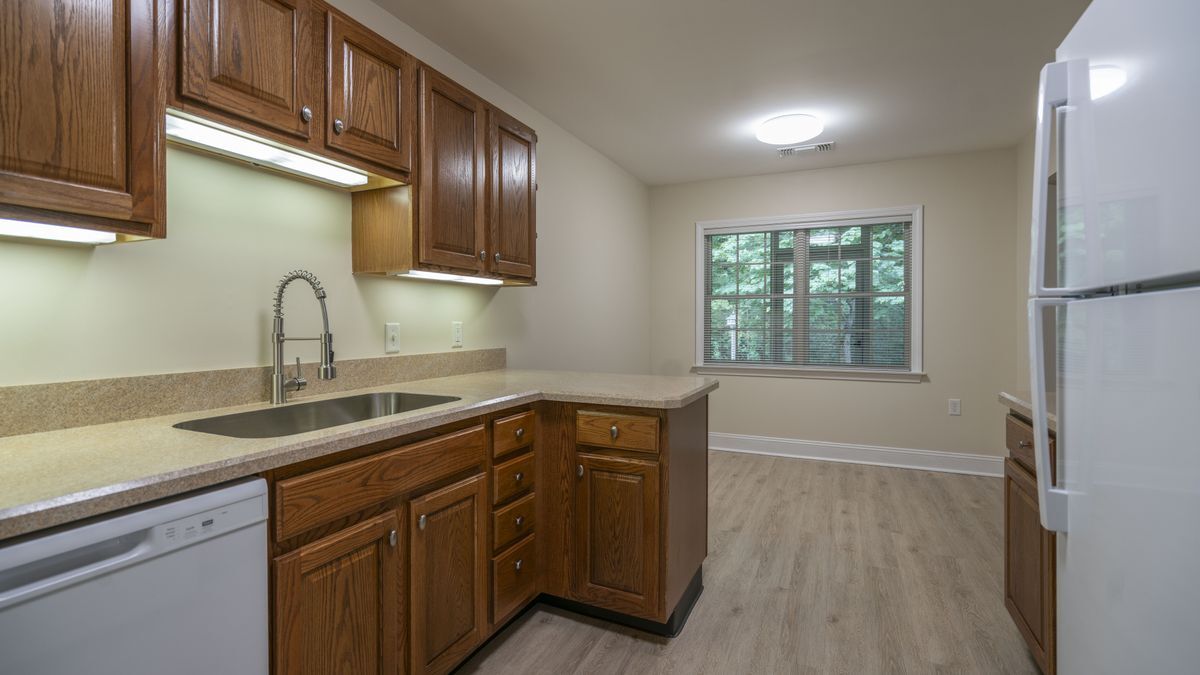 Kitchen and Eat-in Dining Area
Kitchen and Eat-in Dining Area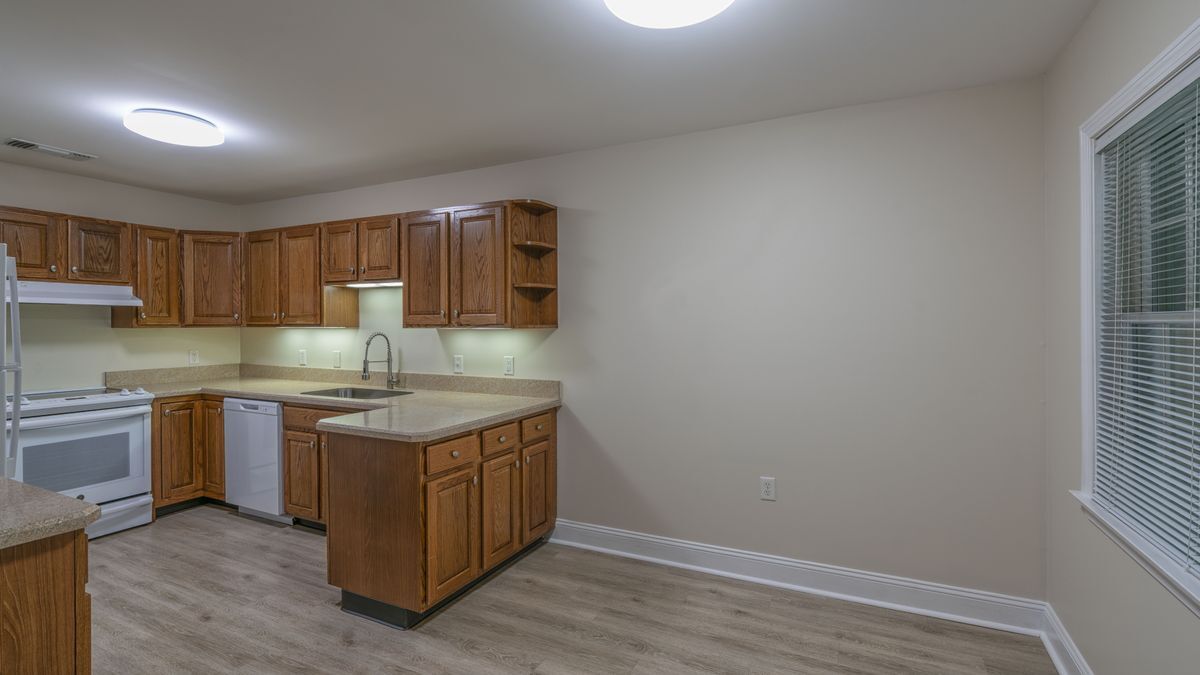 Eat-in Dining Area
Eat-in Dining Area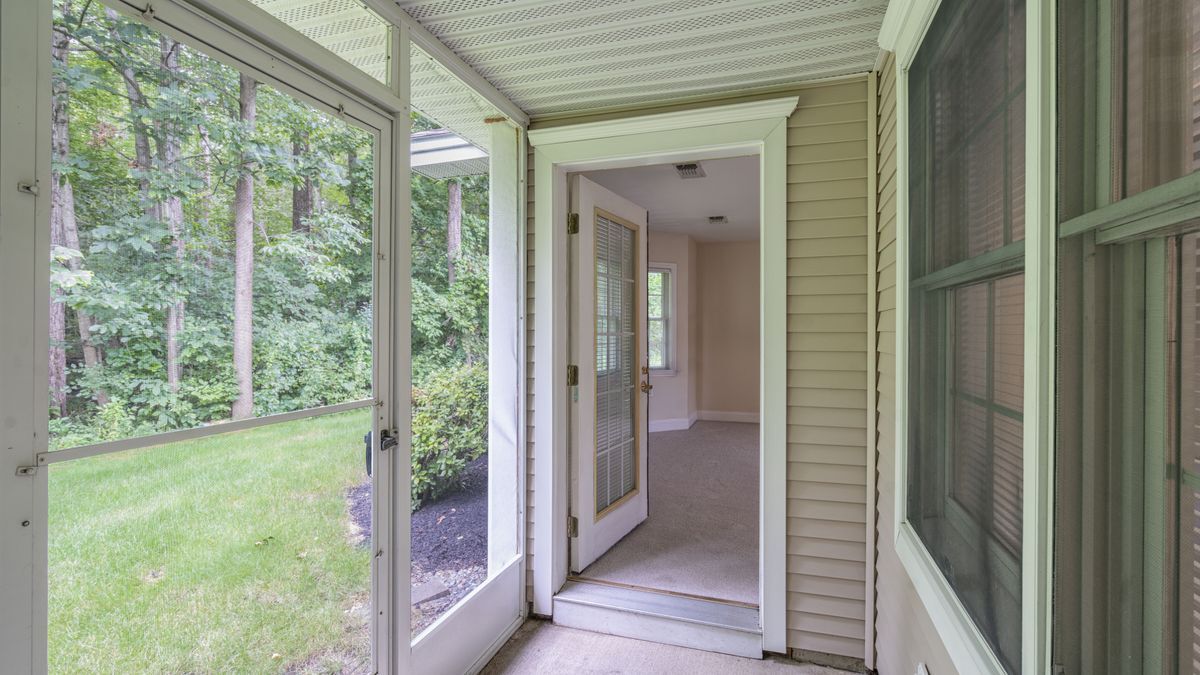 Back Porch
Back Porch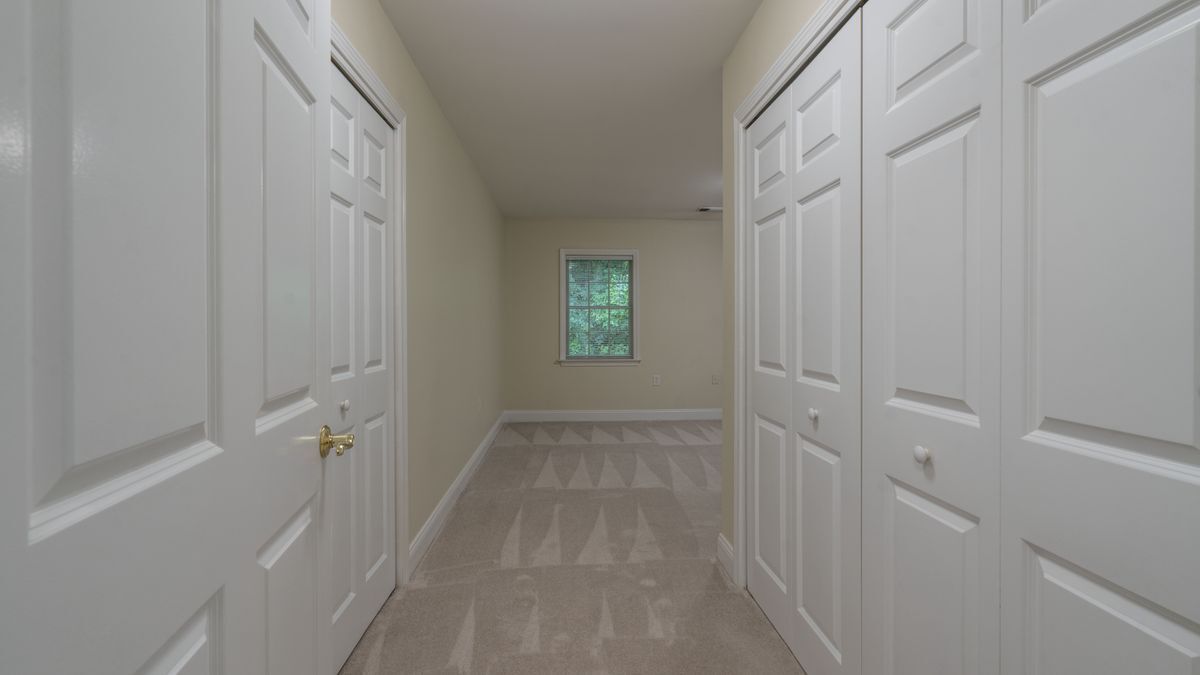 Entrance to Master Bedroom with Two Spacious Closets
Entrance to Master Bedroom with Two Spacious Closets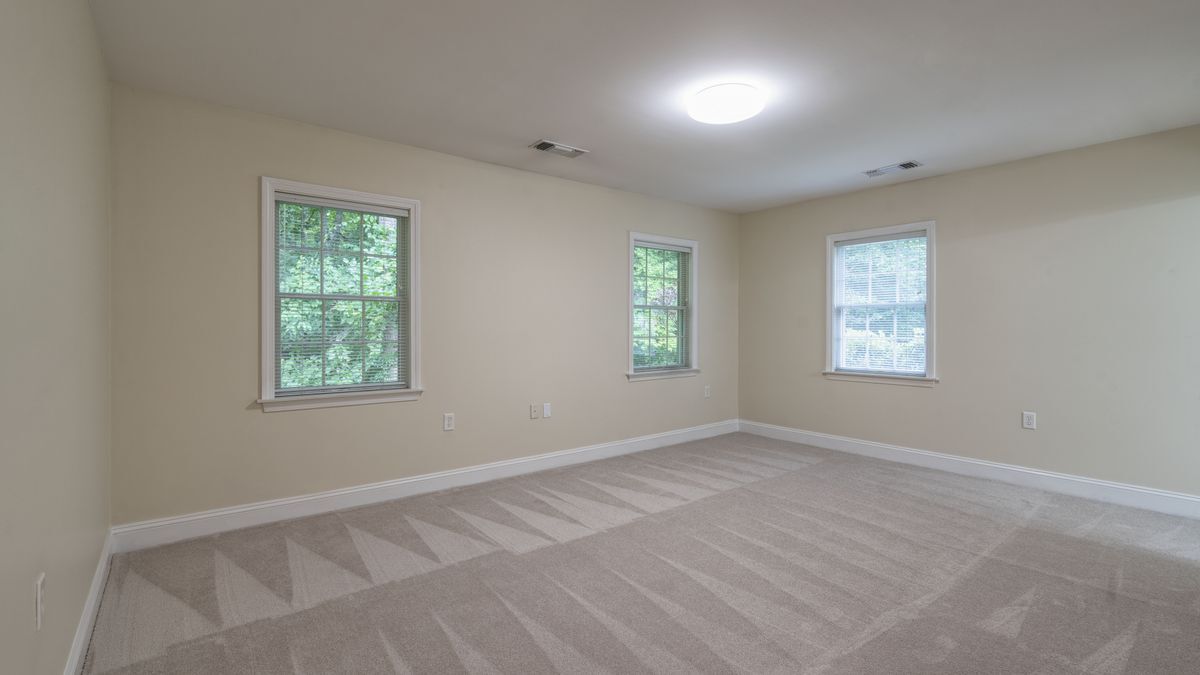 Master Bedroom View 1
Master Bedroom View 1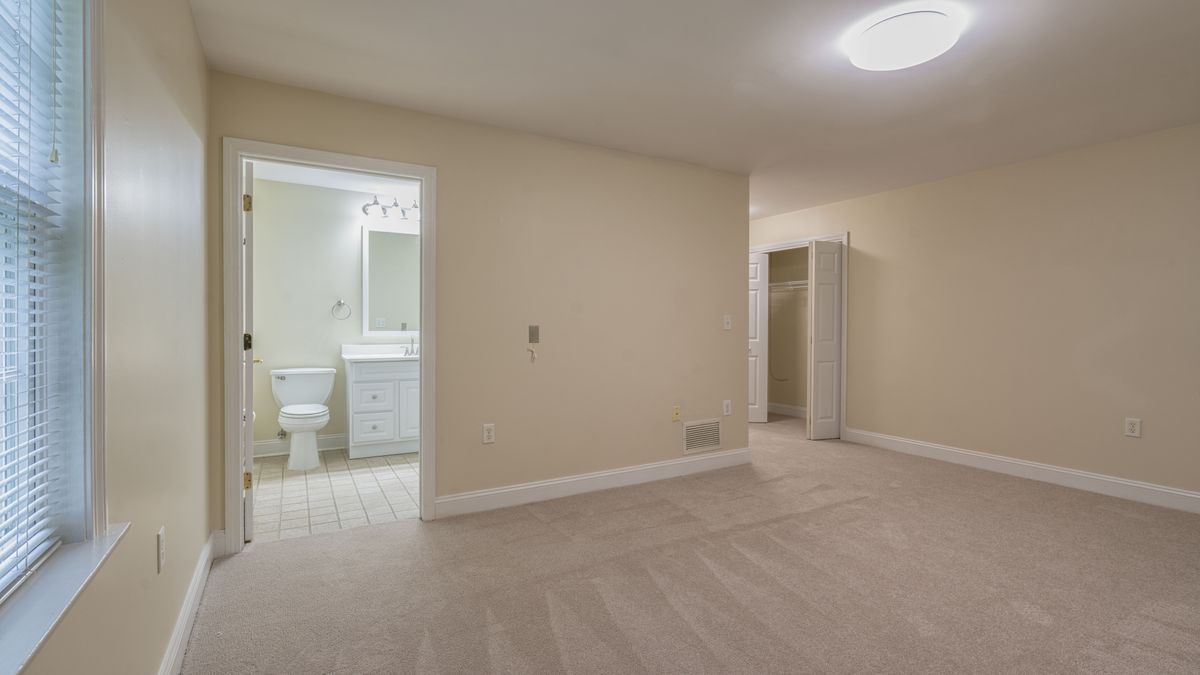 Master Bedroom View 2
Master Bedroom View 2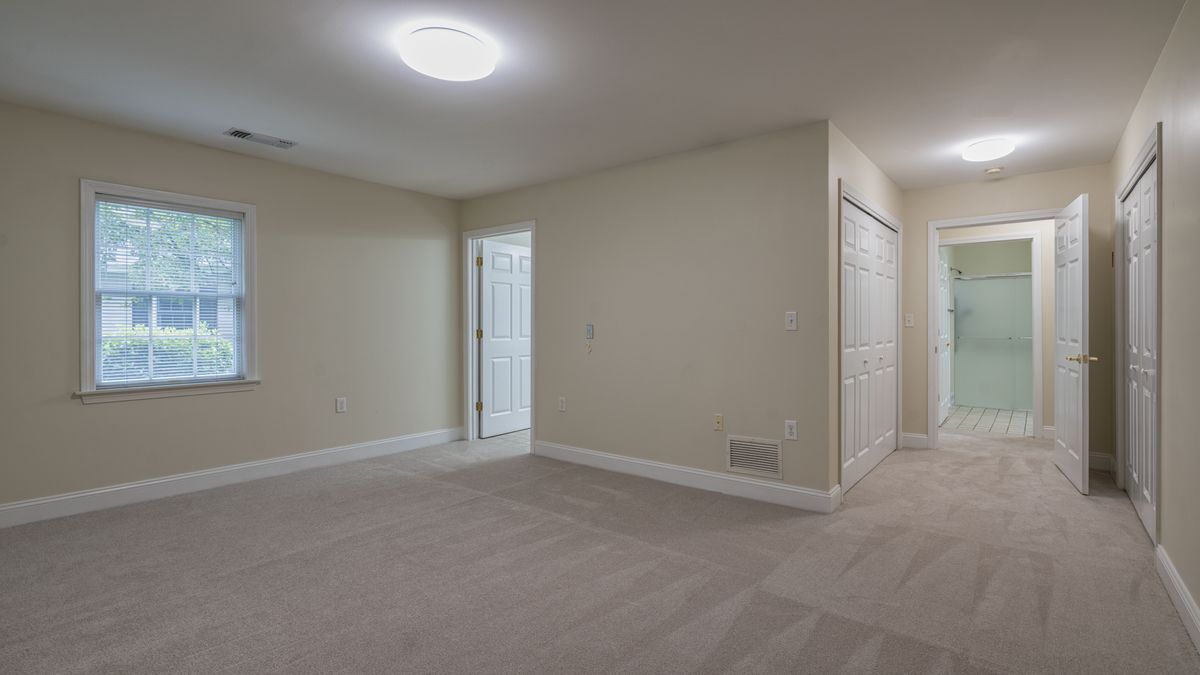 Master Bedroom View 3
Master Bedroom View 3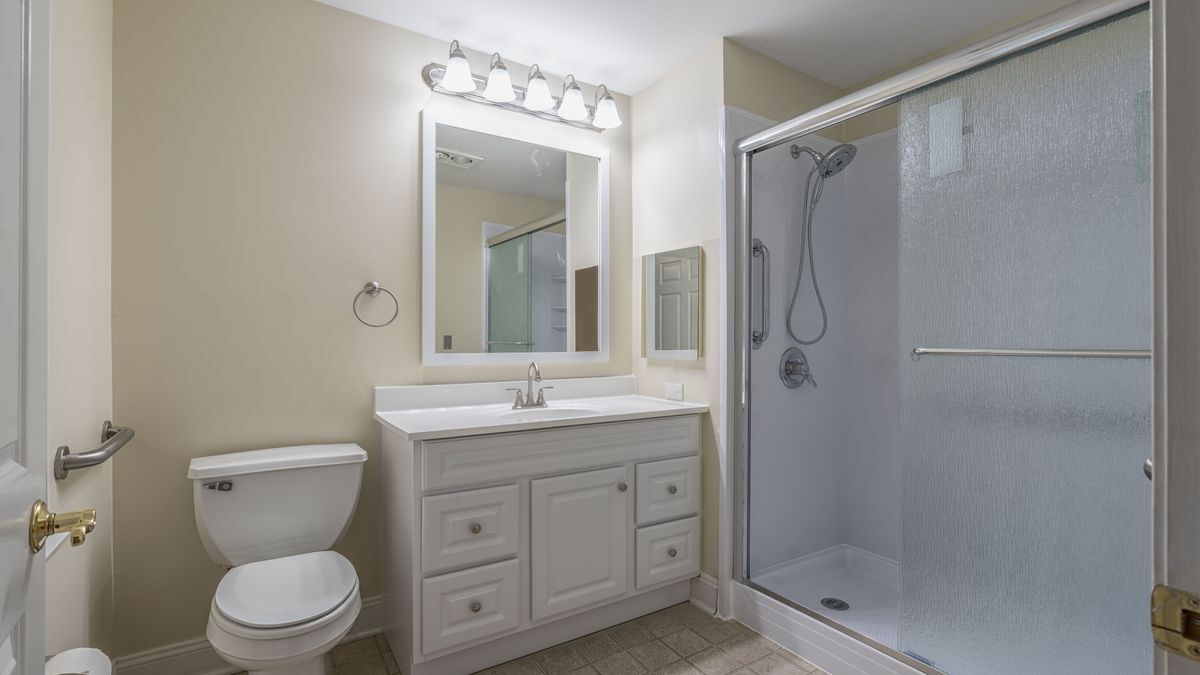 Master Bathroom with Walk-in Shower
Master Bathroom with Walk-in Shower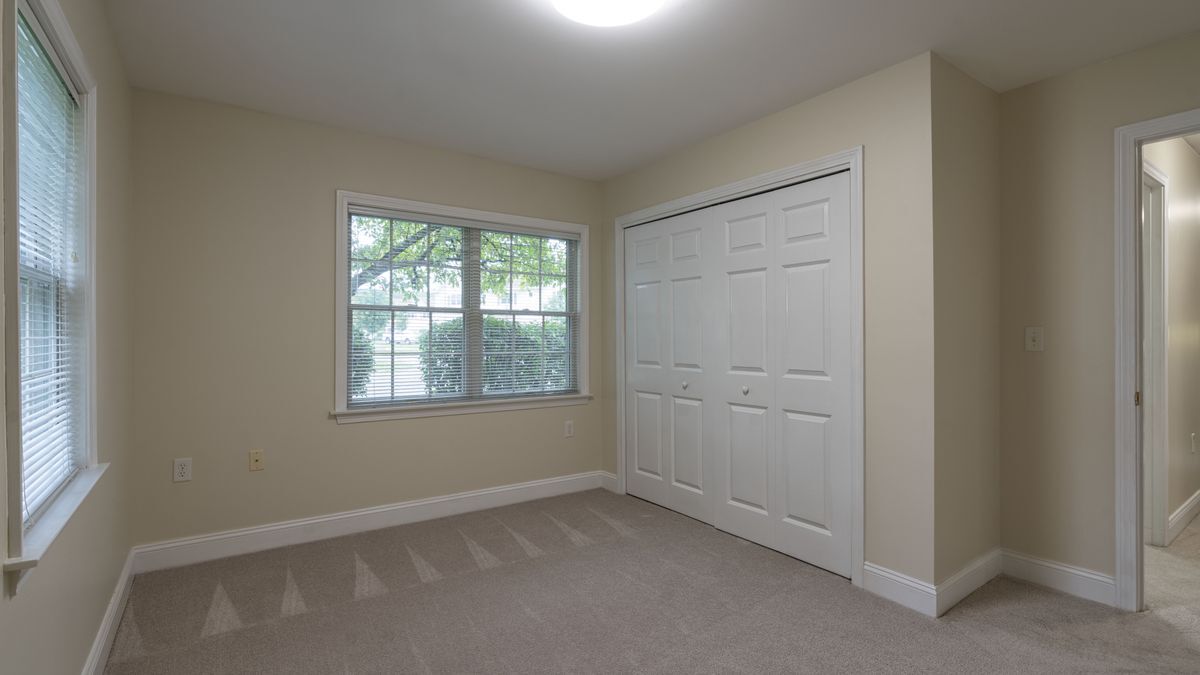 Guest Bedroom
Guest Bedroom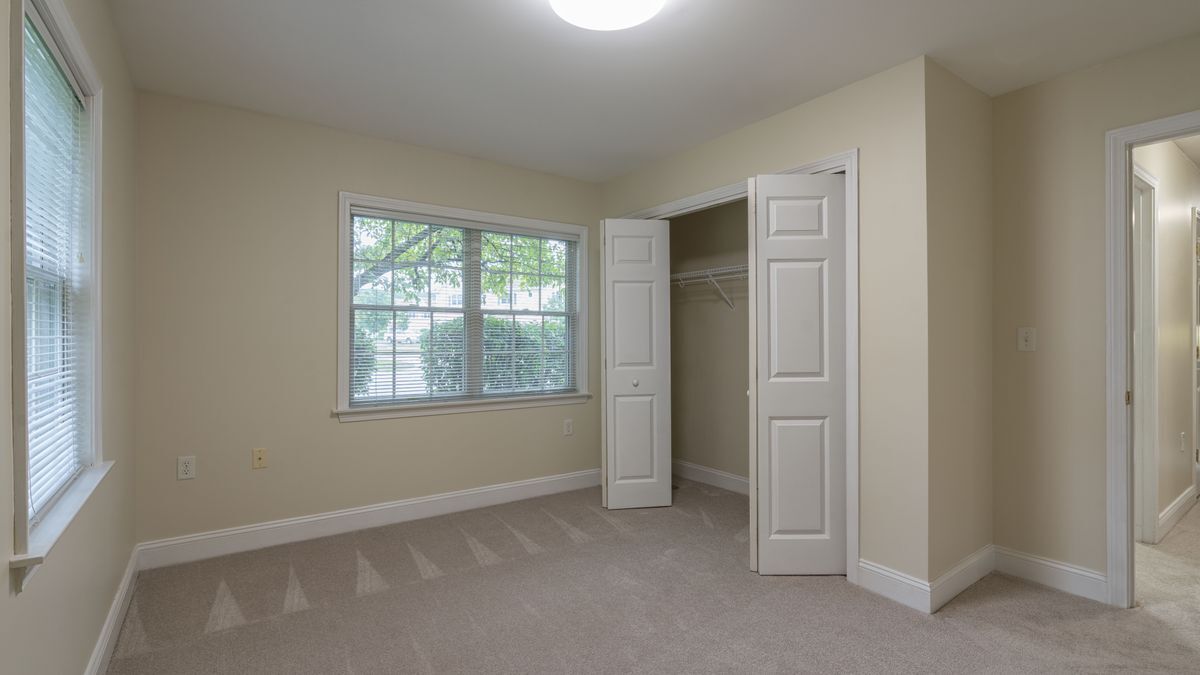 Guest Bedroom View 2
Guest Bedroom View 2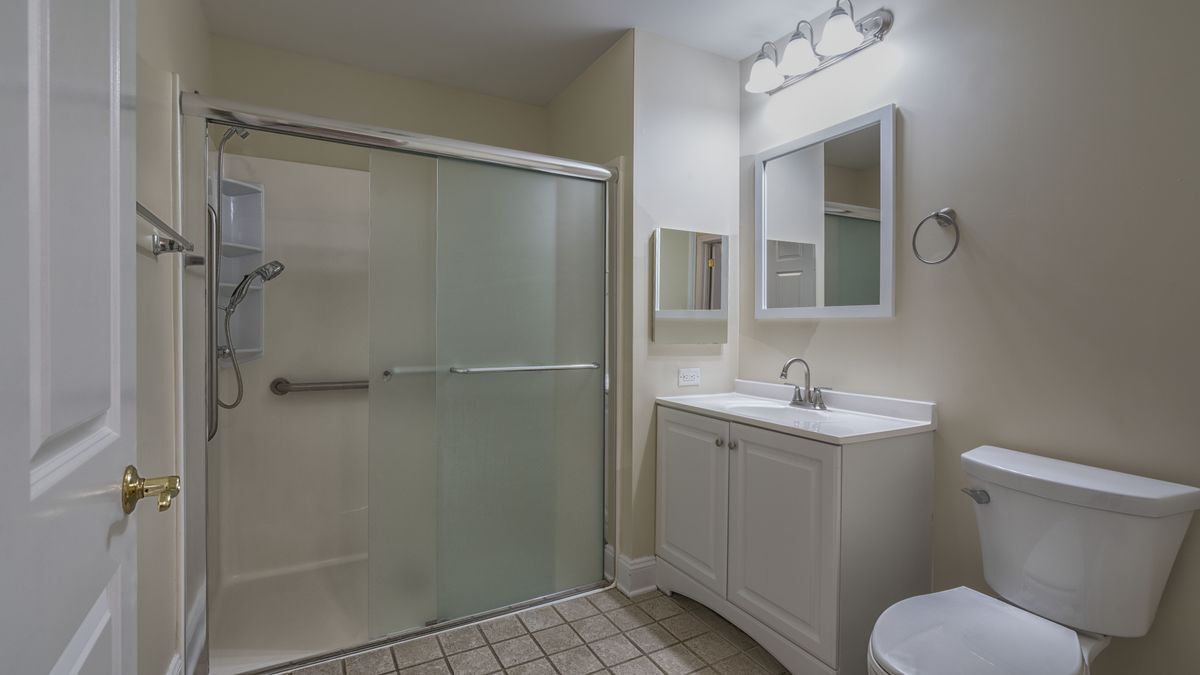 Guest Bathroom with Walk-in Shower
Guest Bathroom with Walk-in Shower Attached One-car Garage with Storage Space
Attached One-car Garage with Storage Space
Cascade - 2-Bedroom, 2-Bath, 1,179 sq. ft.
Cascade
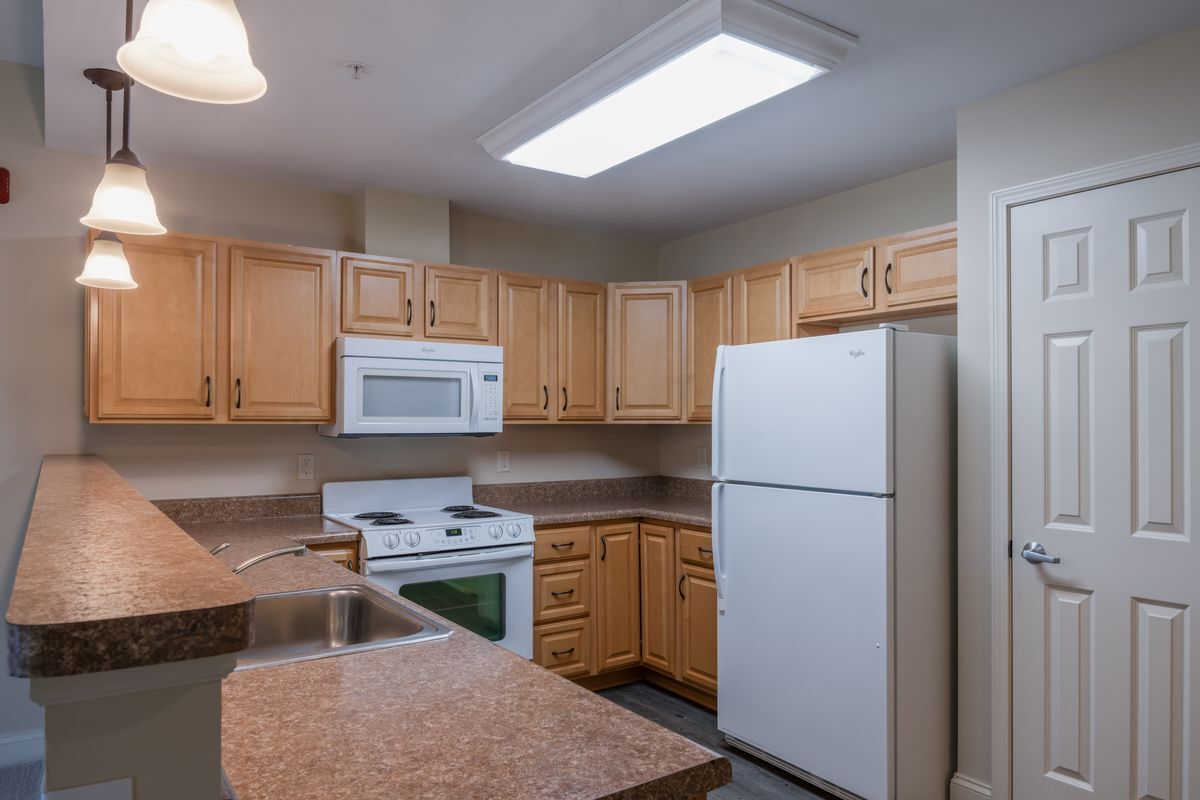 Kitchen
Kitchen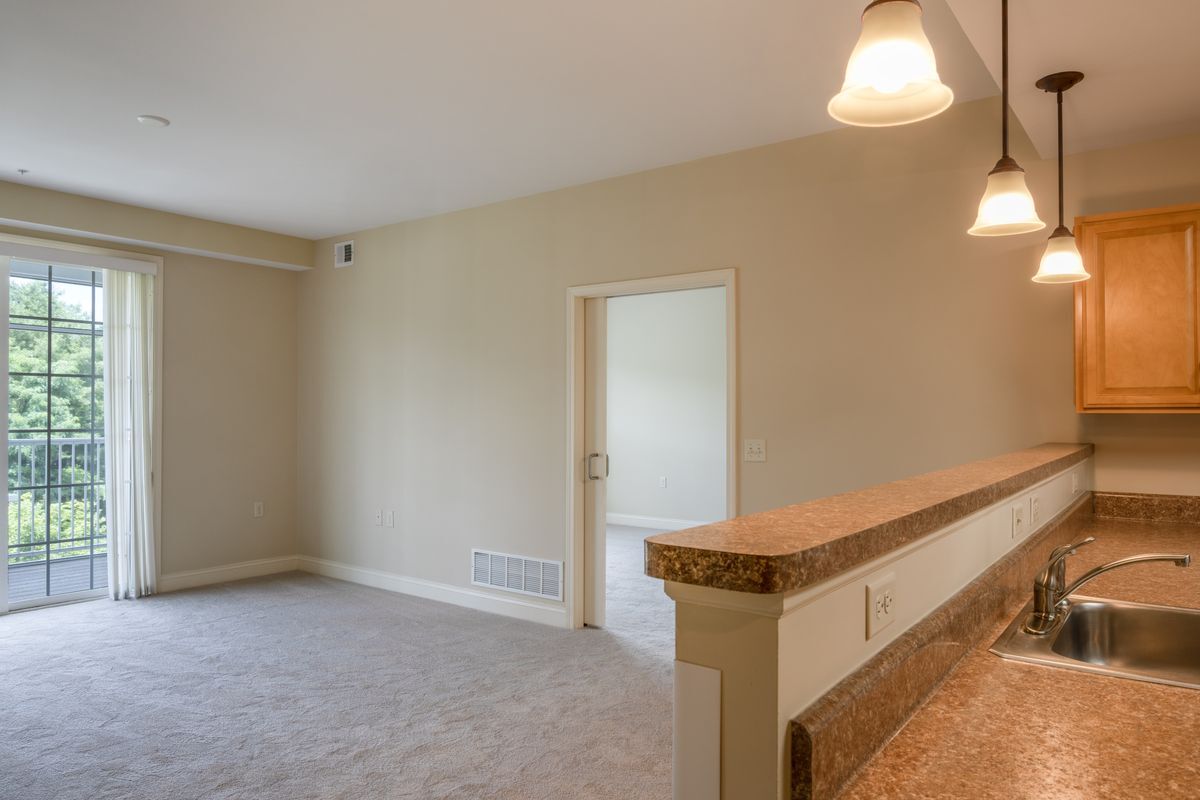 Living Room from Kitchen
Living Room from Kitchen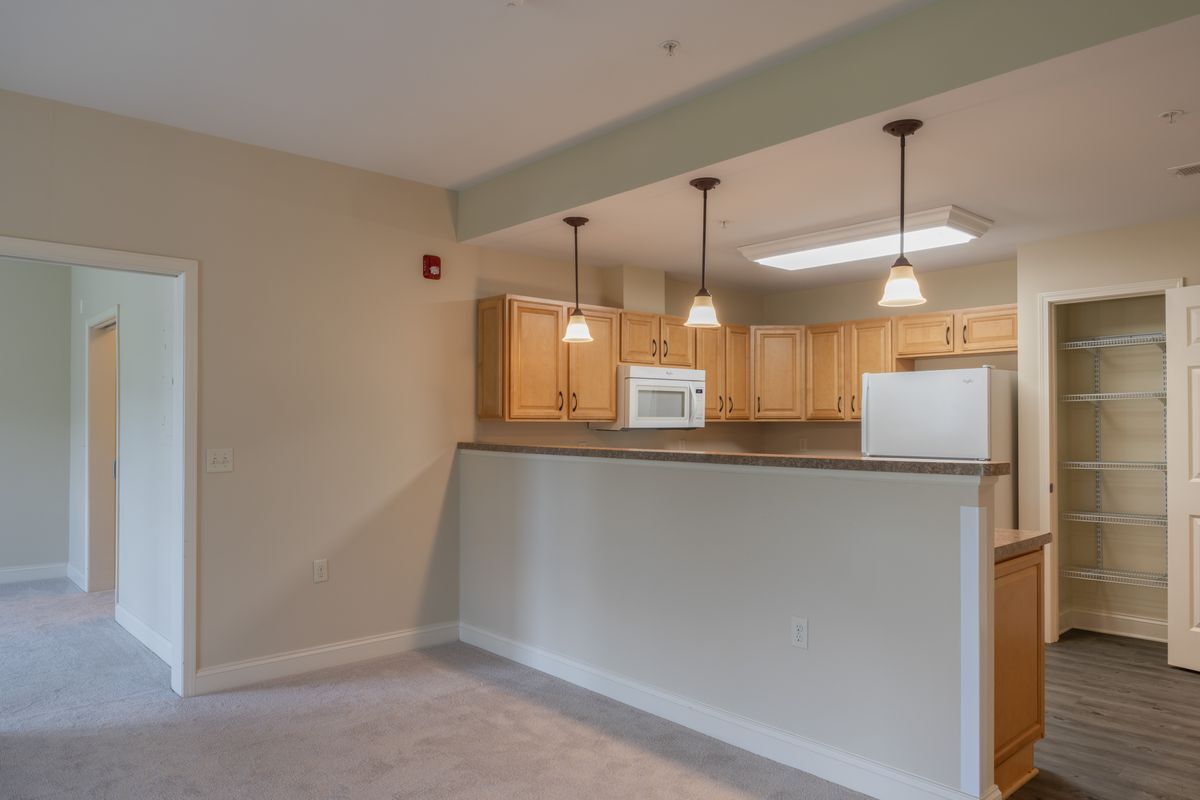 Living/Dining Room with View of Kitchen
Living/Dining Room with View of Kitchen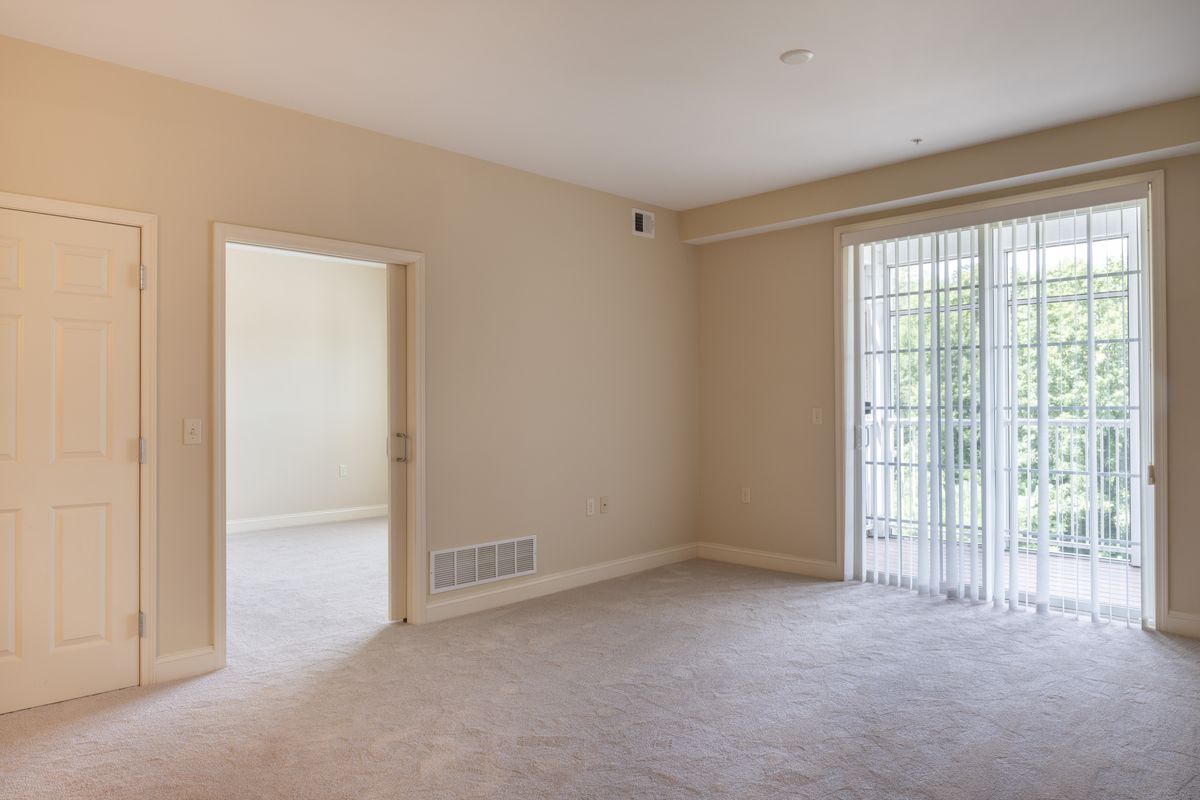 Living/Dining Room
Living/Dining Room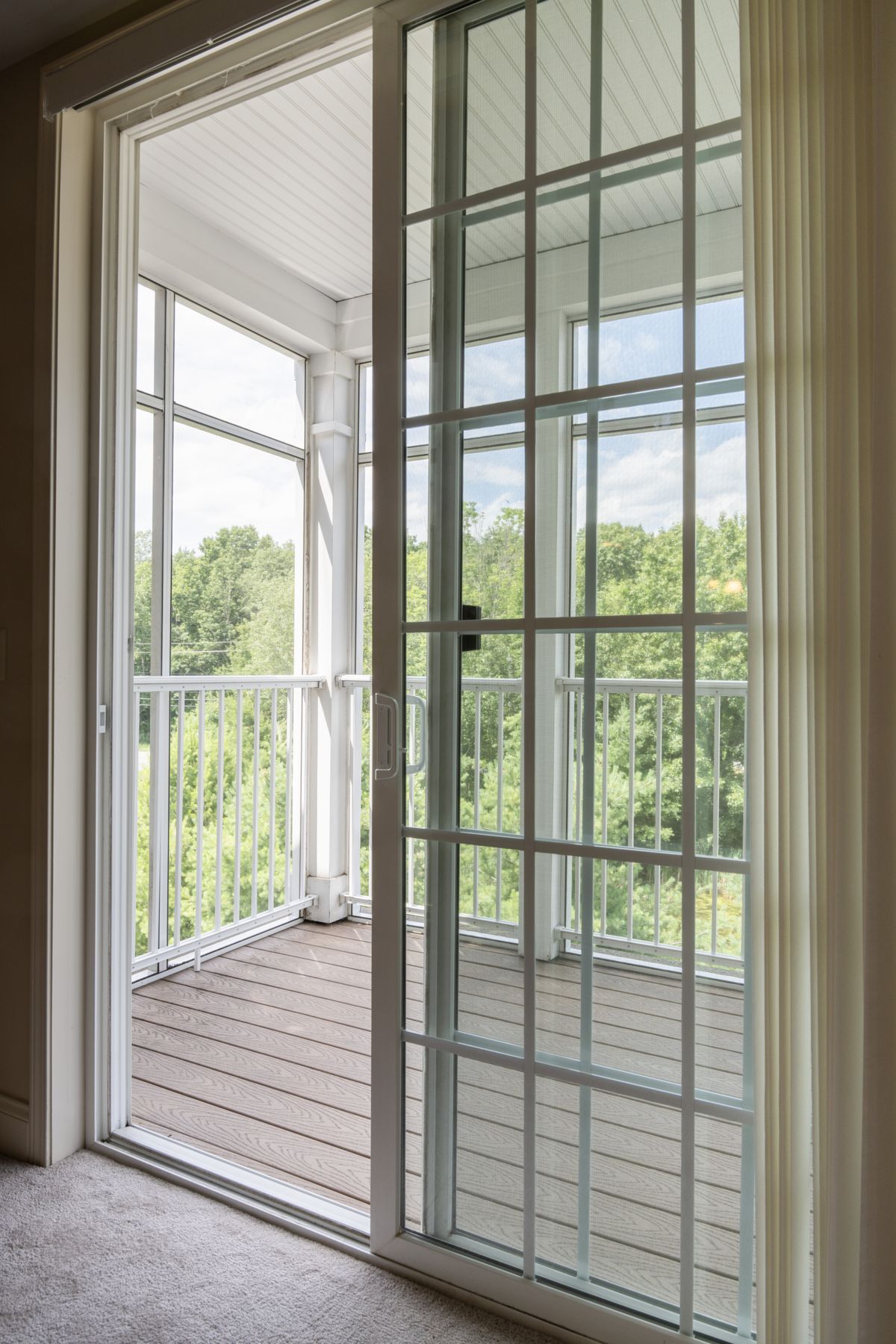 Screened-in Balcony
Screened-in Balcony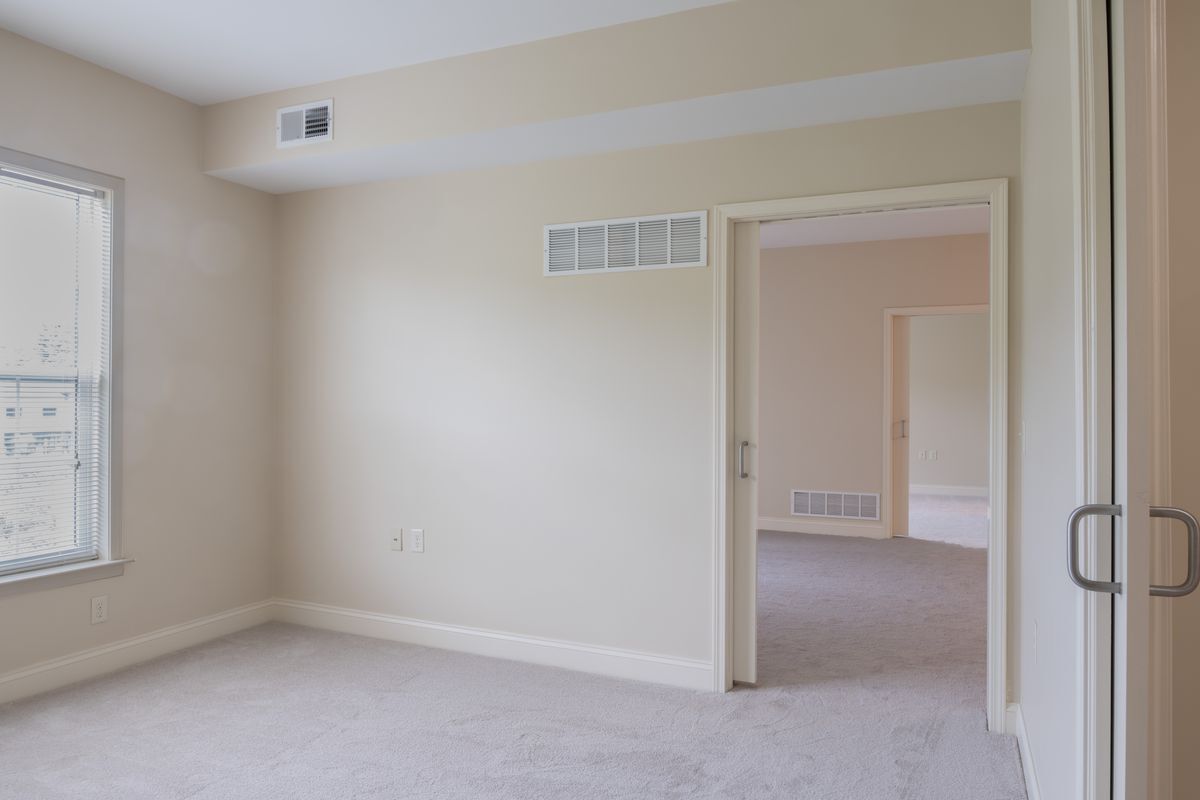 Guest Bedroom
Guest Bedroom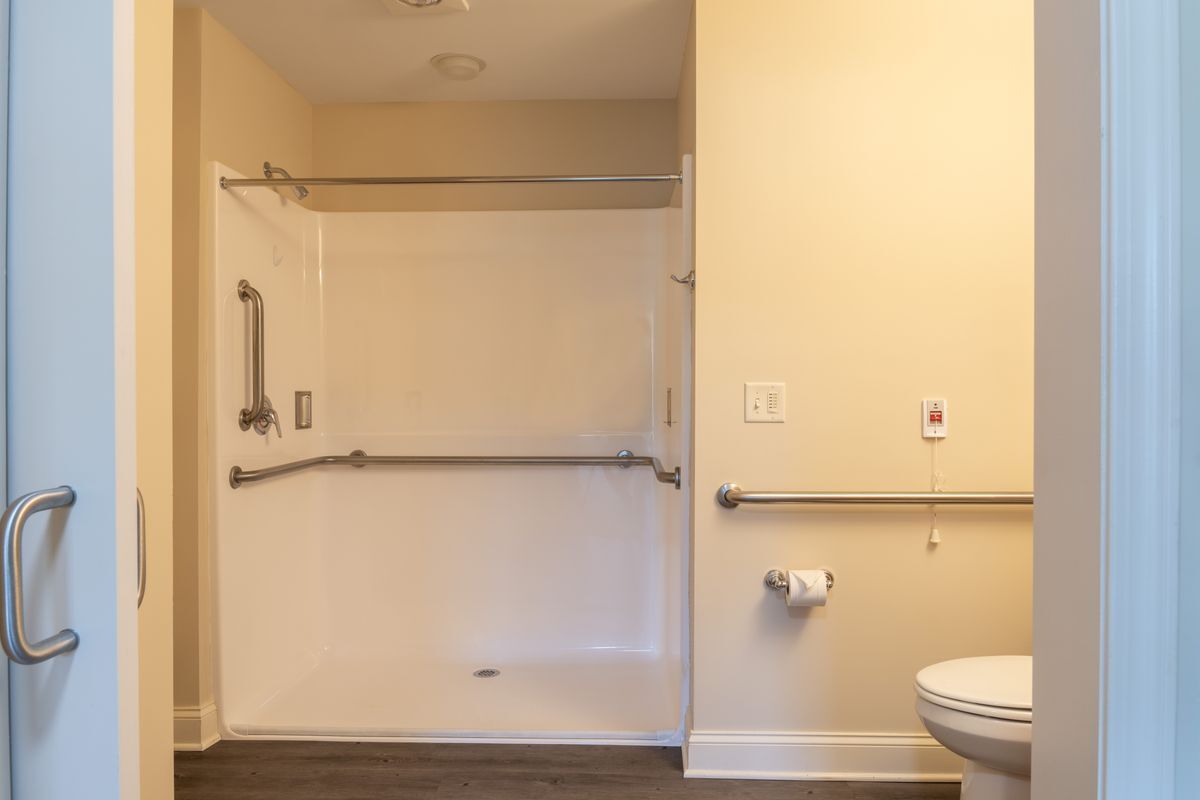 Guest Bathroom Shower
Guest Bathroom Shower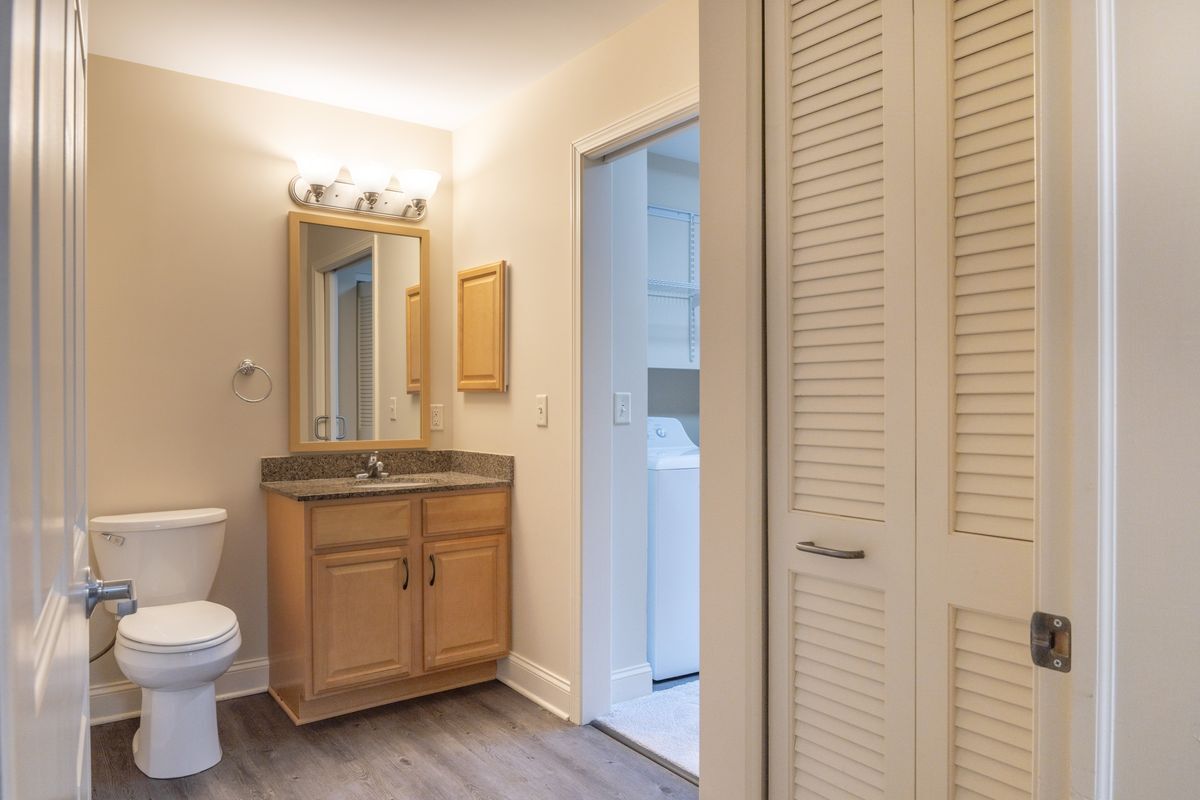 Guest Bathroom
Guest Bathroom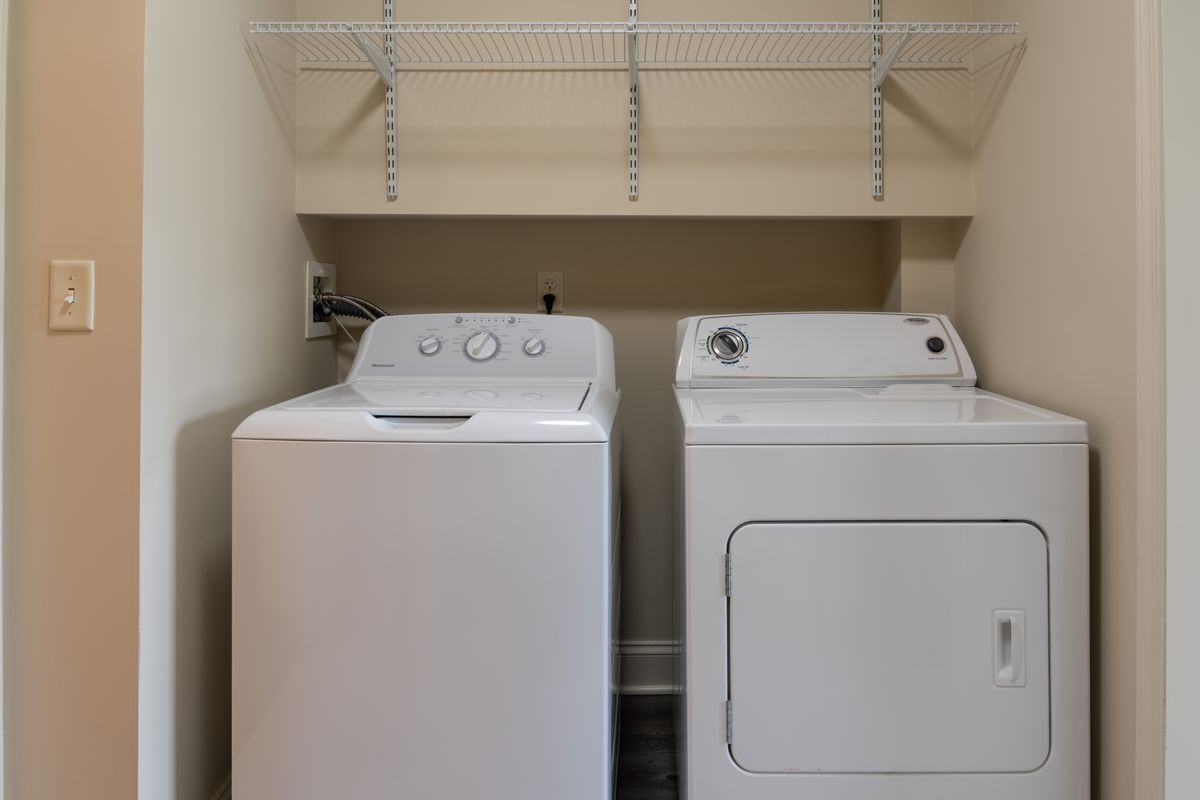 Full-size Washer and Dryer
Full-size Washer and Dryer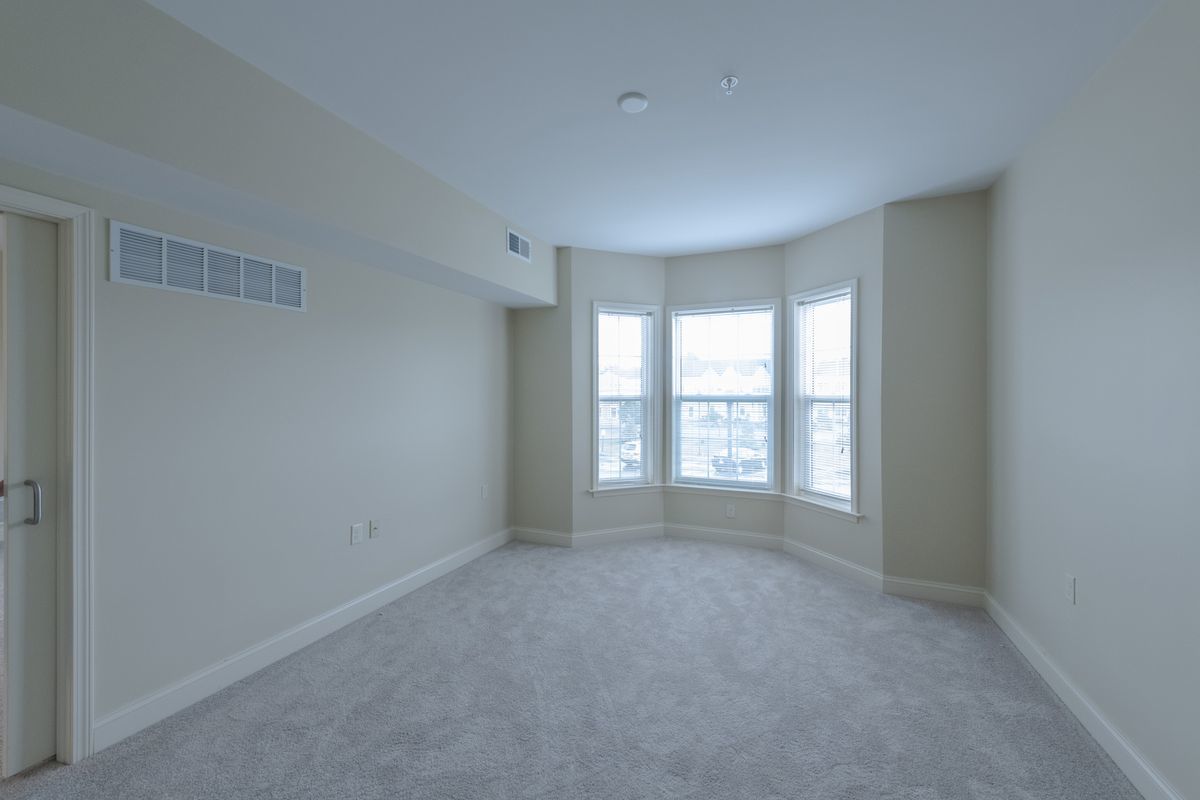 Master Bedroom
Master Bedroom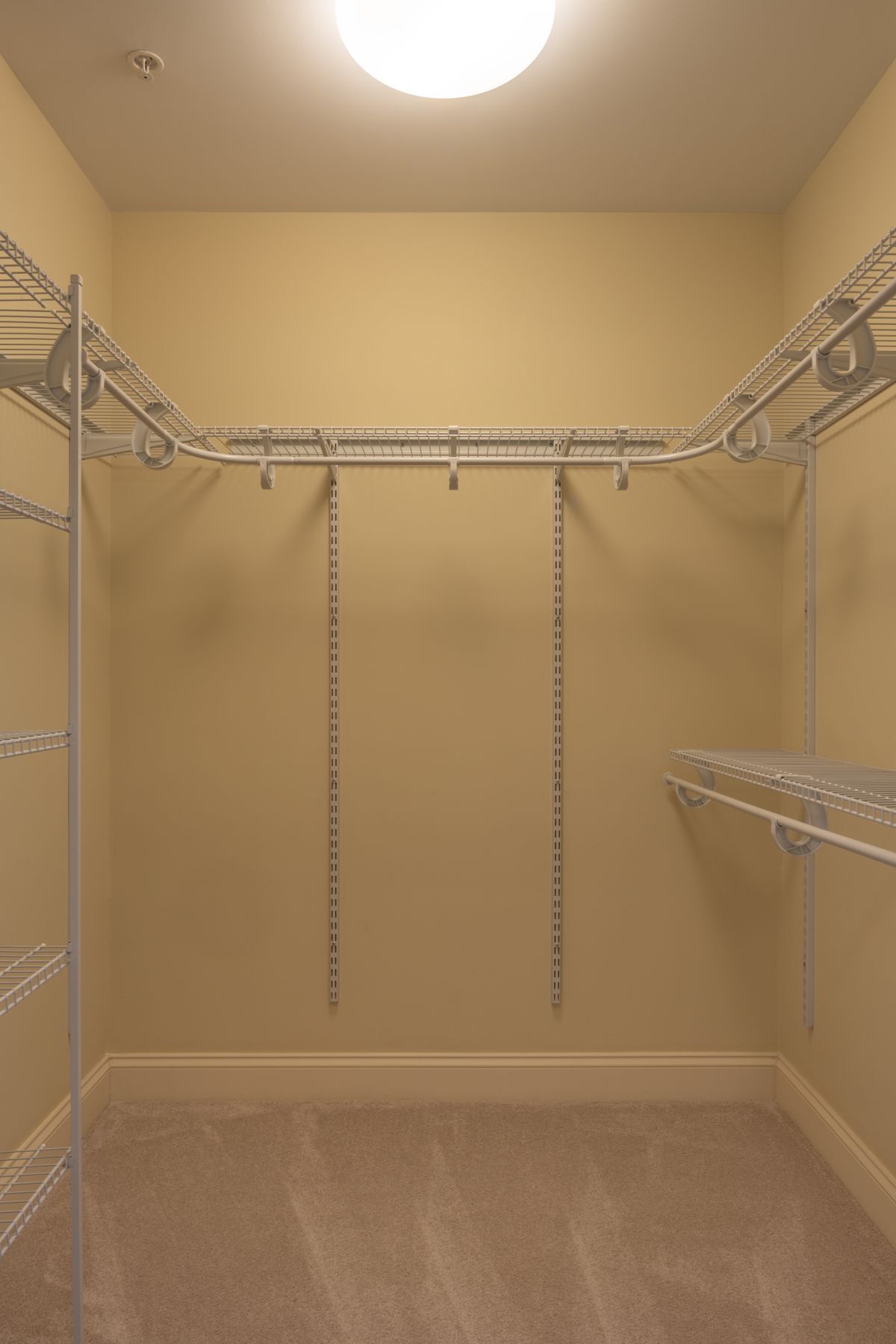 Walk-in Closet
Walk-in Closet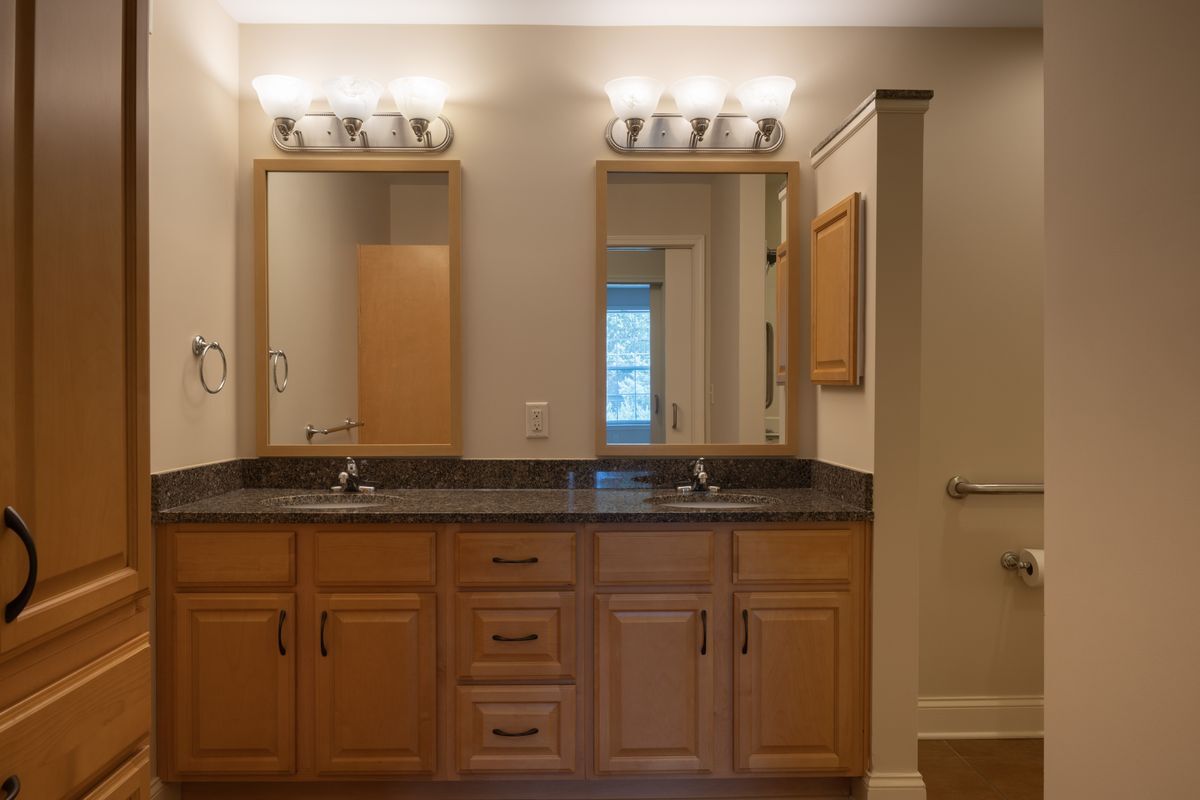 Master Bathroom
Master Bathroom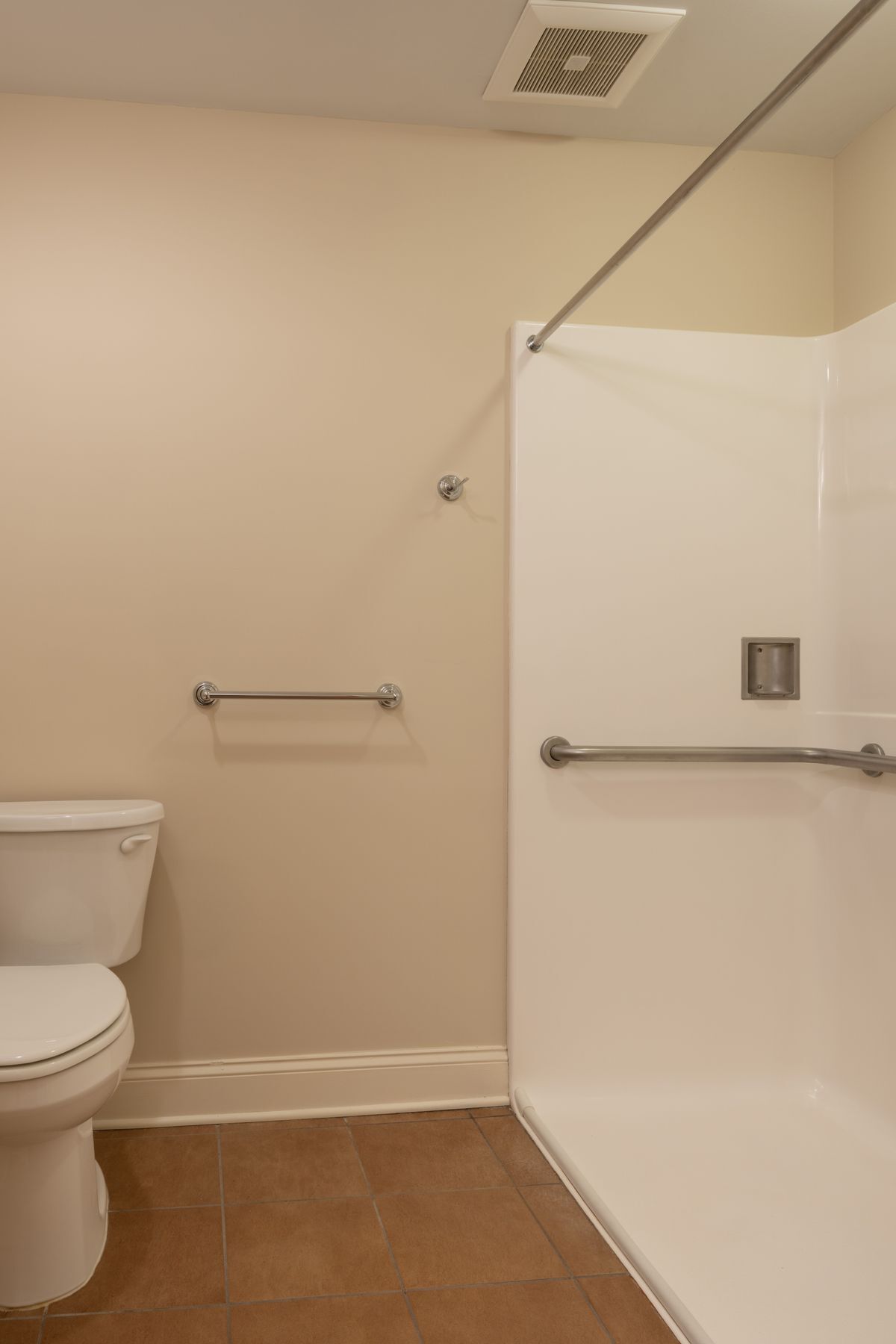 Master Bathroom image 2
Master Bathroom image 2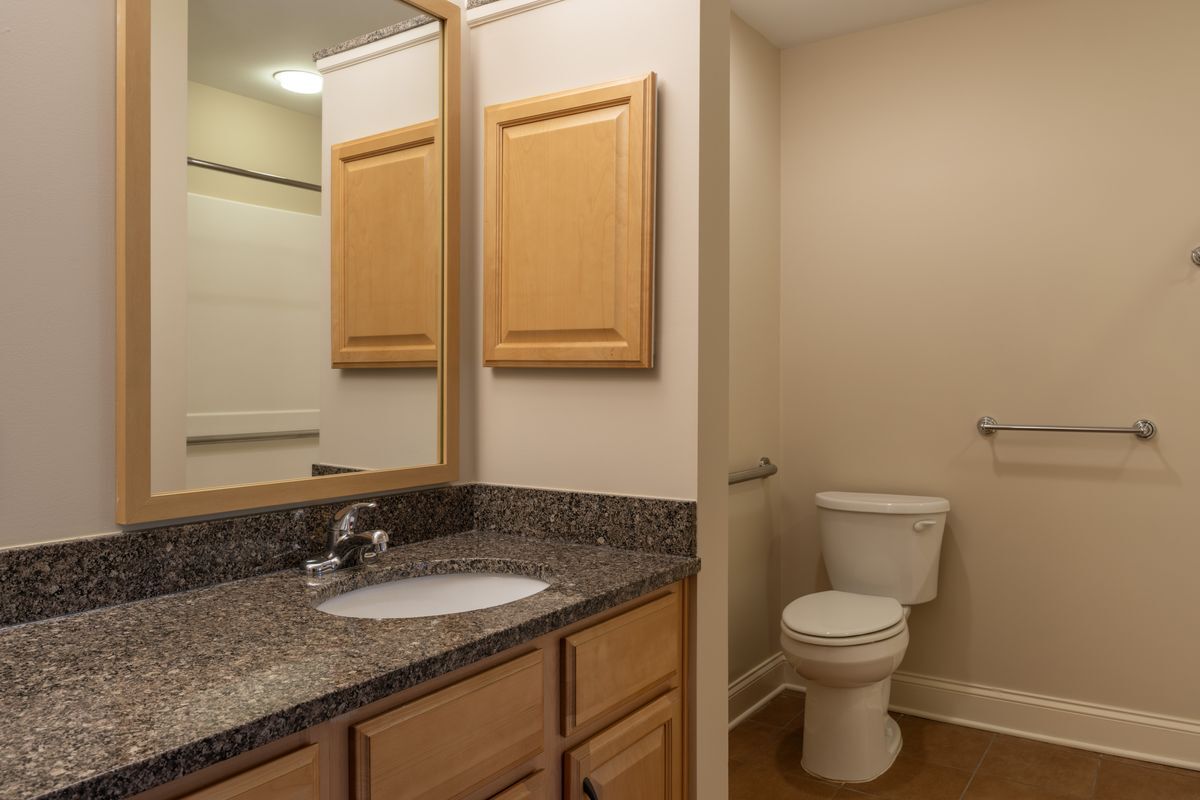 Master Bathroom image 3
Master Bathroom image 3
CatamountA, 1 Bedroom with Den, 1 1/2 Baths, 923 sq. ft.
Catamount A
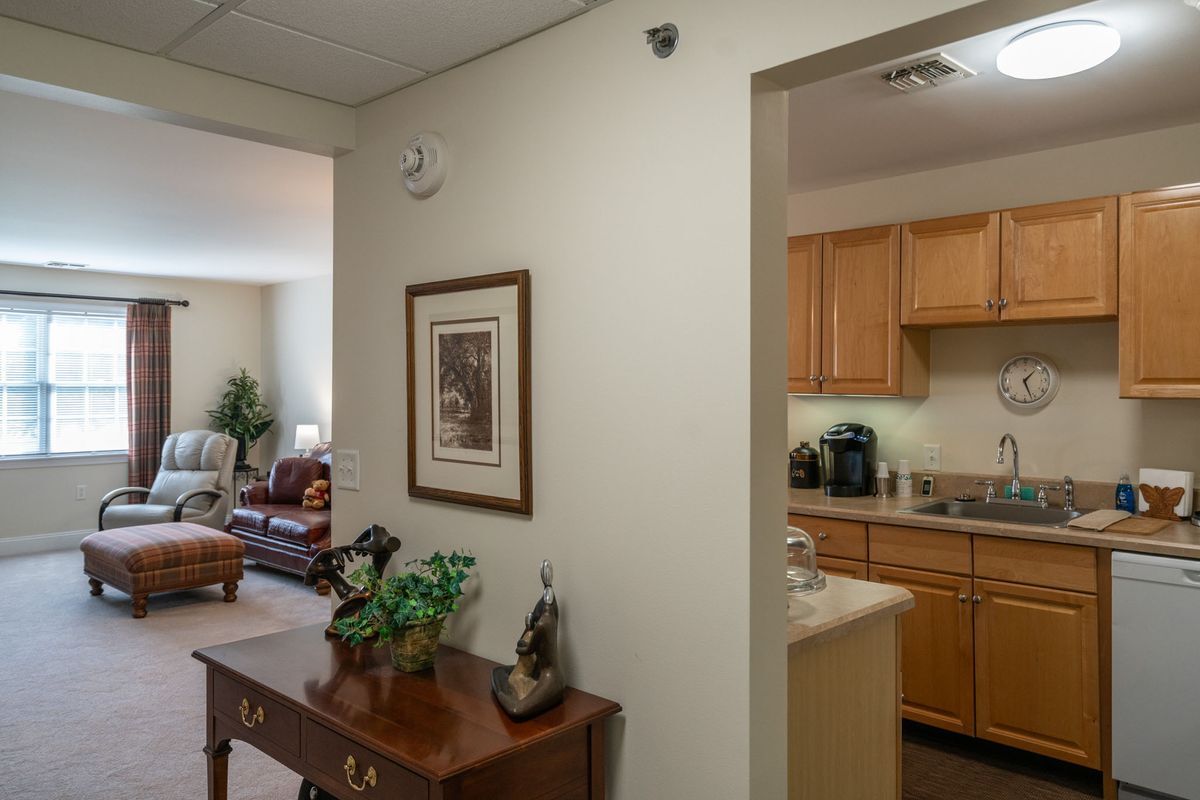 Entry Hallway
Entry Hallway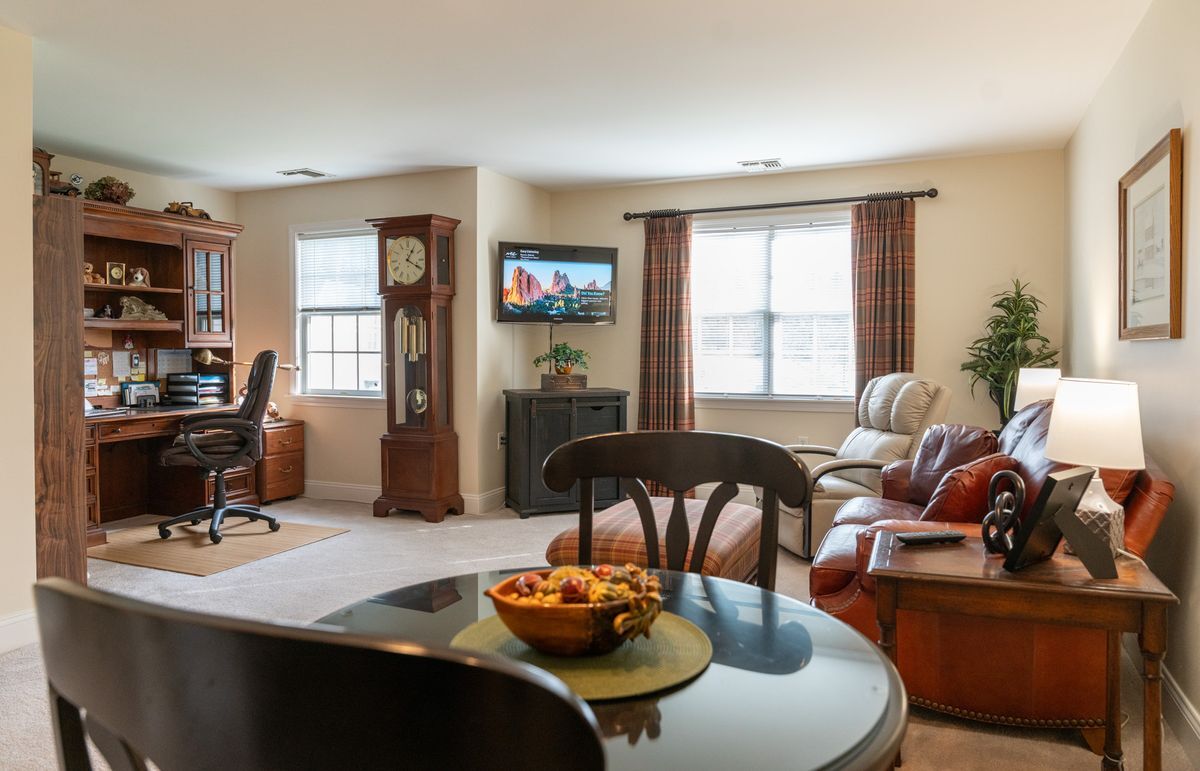 Living Area & Den
Living Area & Den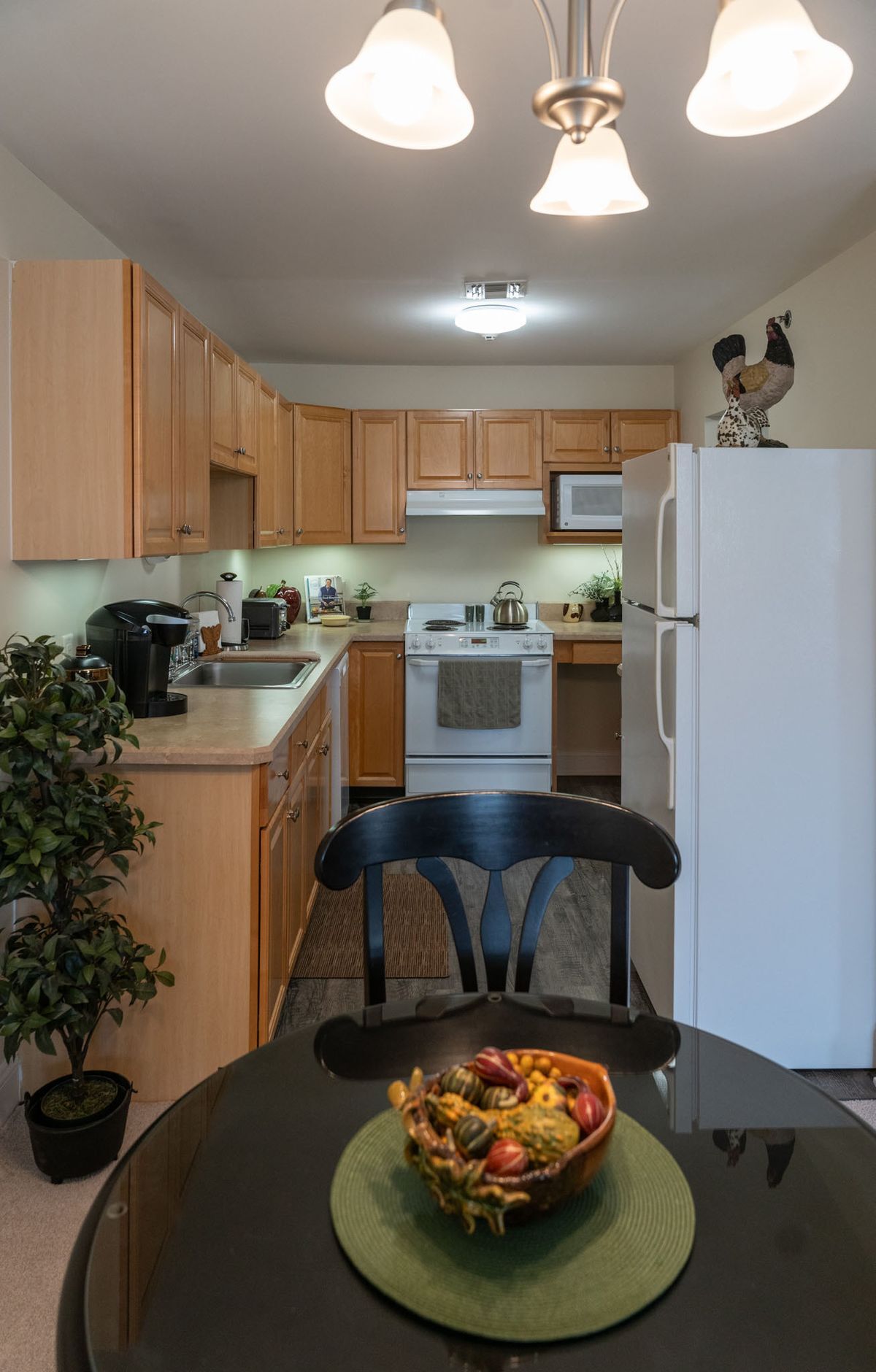 Kitchen
Kitchen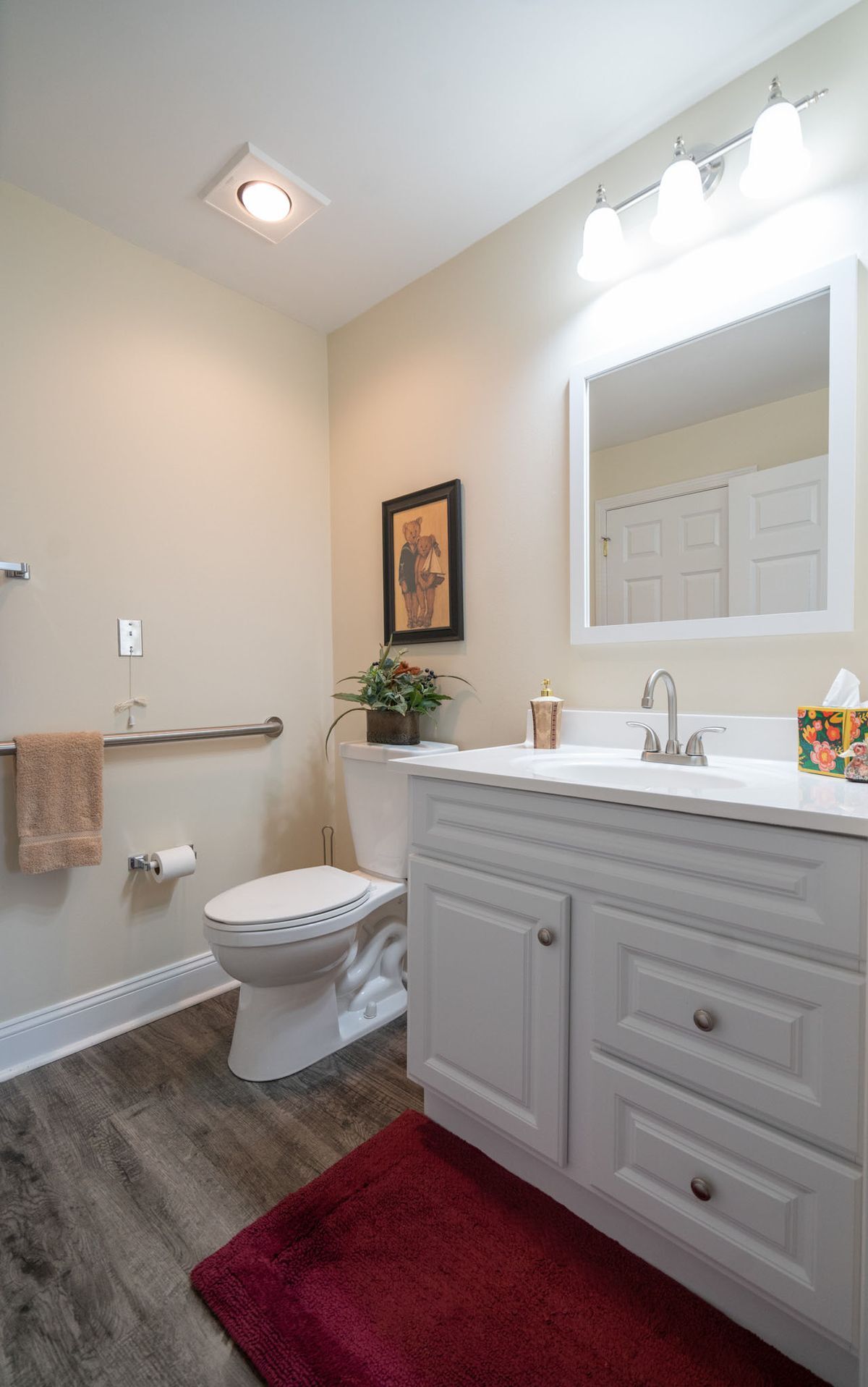 Guest Bathroom
Guest Bathroom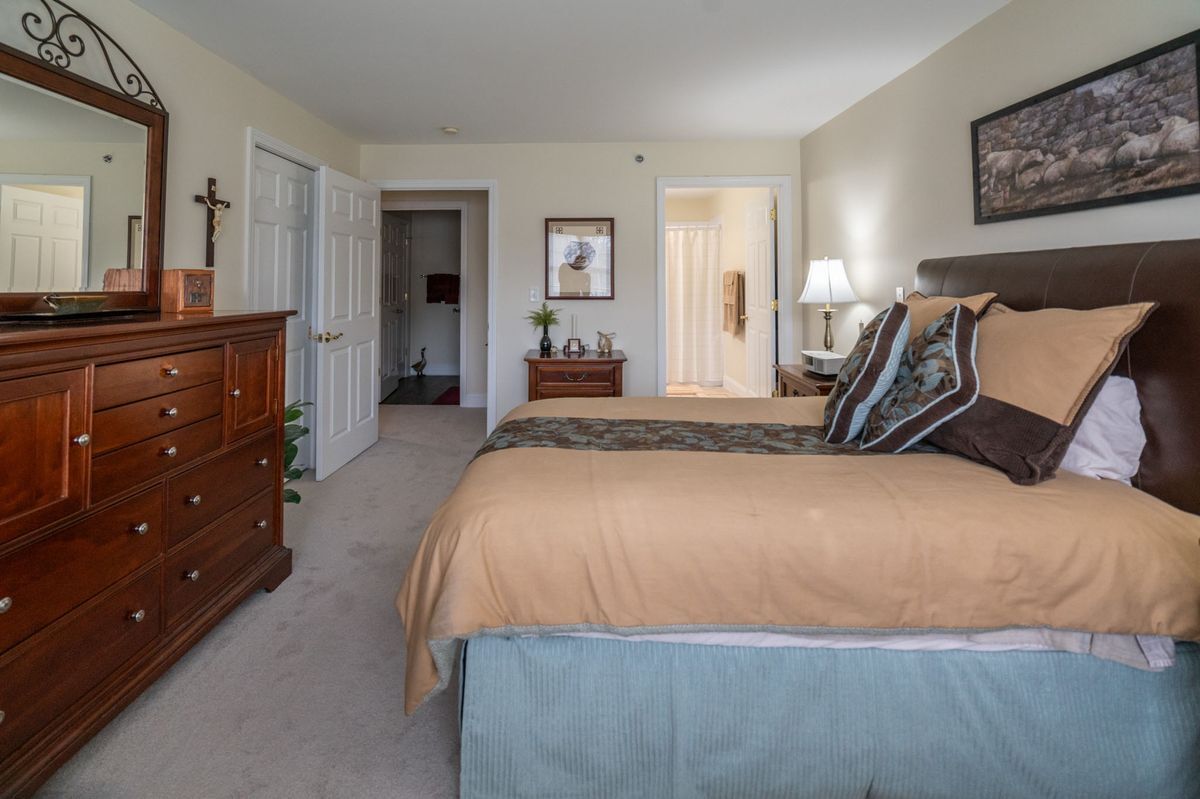 Bedroom
Bedroom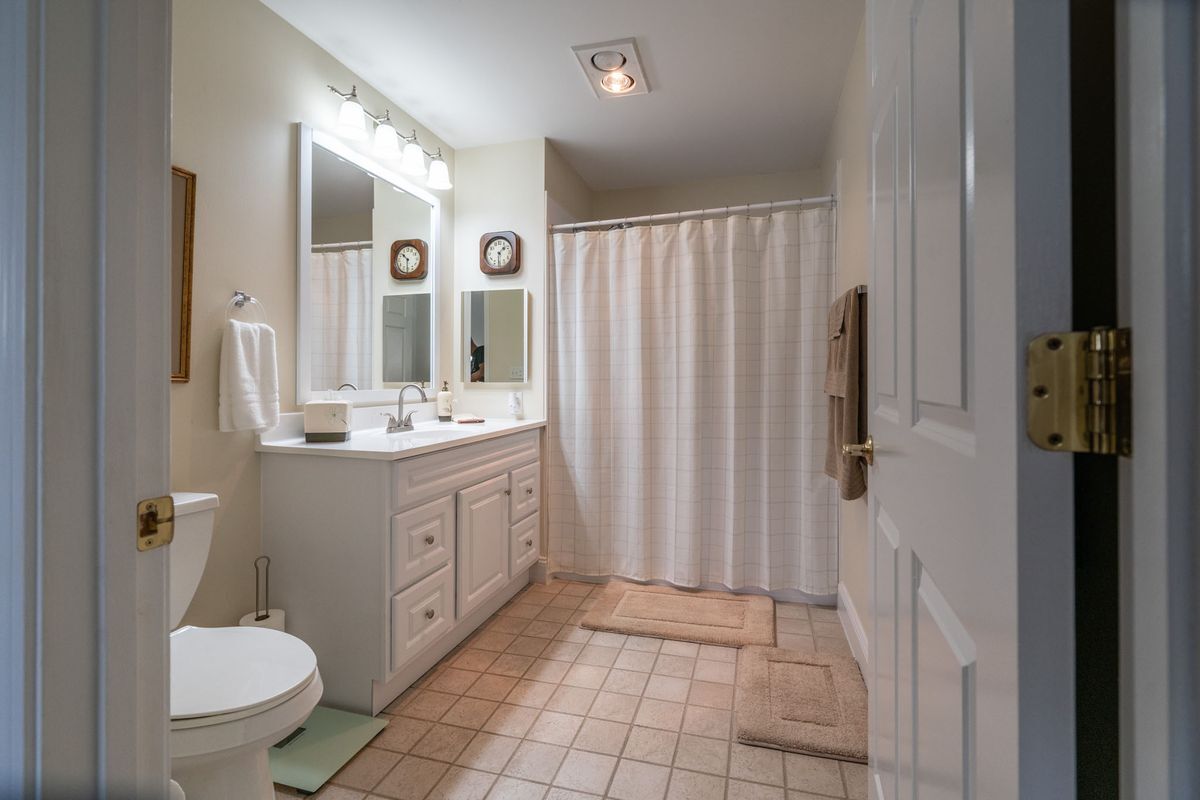 Master Bathroom
Master Bathroom
The Adirondack
Exterior photos
Exteriors
